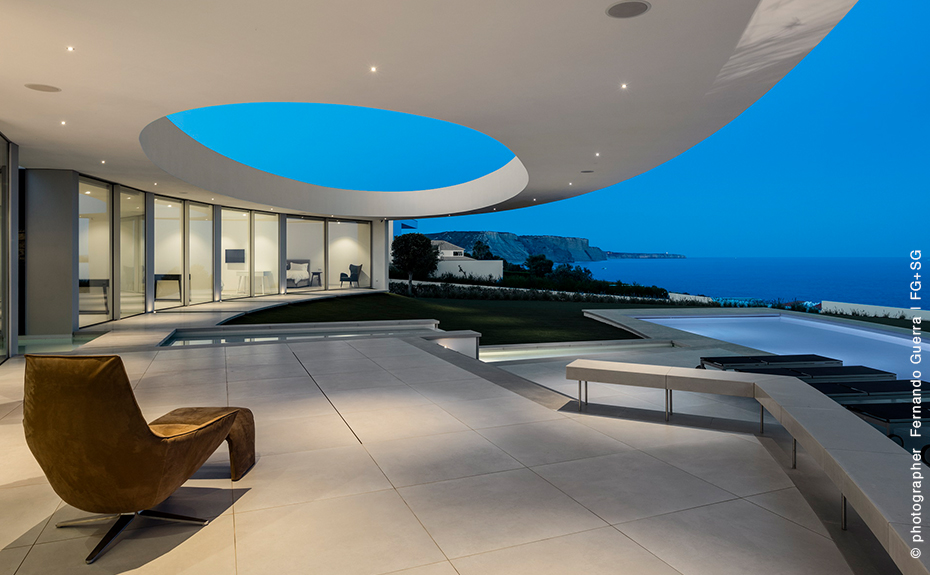
Aesthetic insights – breathtaking views
back to overviewInspiration from nature – the sea, waves, the horizon, light.
Extraordinary insights, stunning views.
Labyrinthine old courtyards with unusual perspectives.
A lift made of glass, high above the city, an elliptic vision connecting the sky, the sea and the earth.
Architects and designers have created exciting new architecture with impressive features.
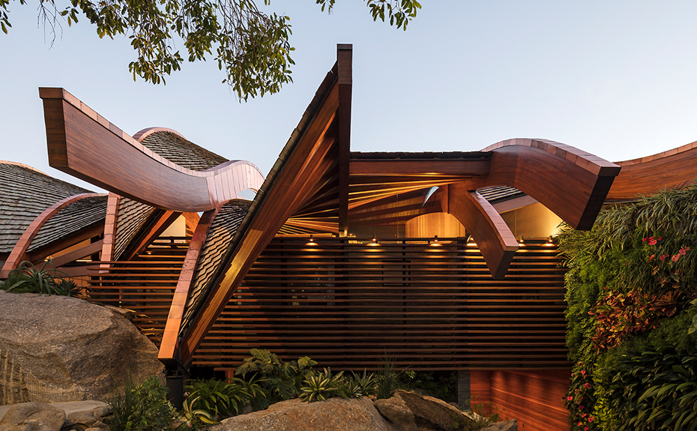
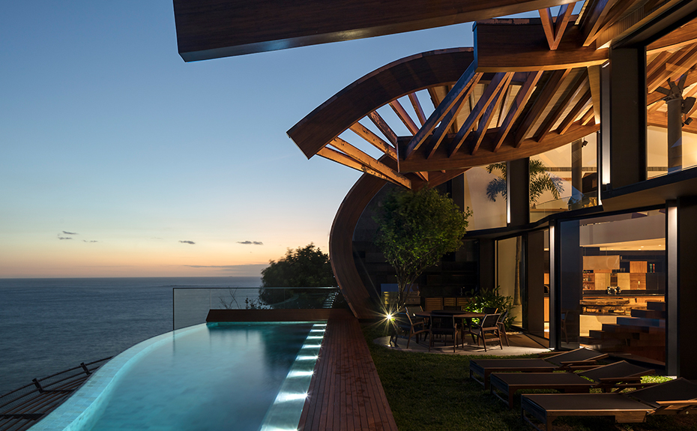
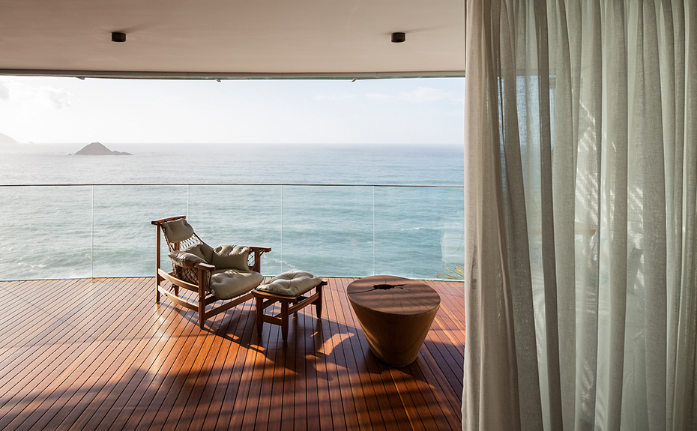
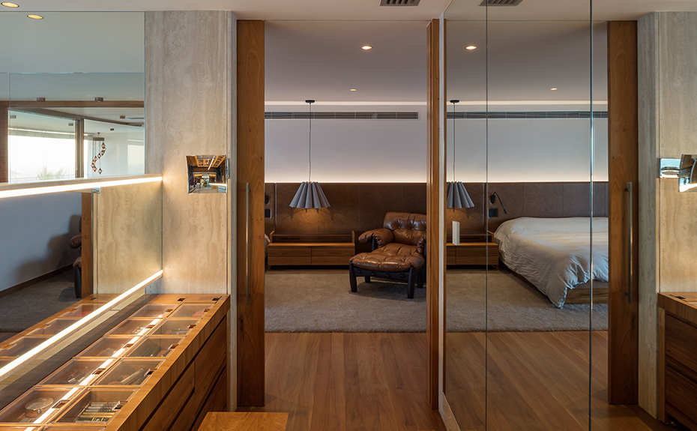
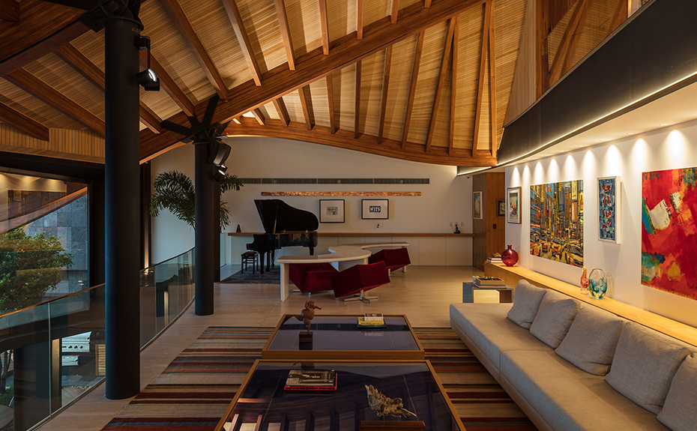
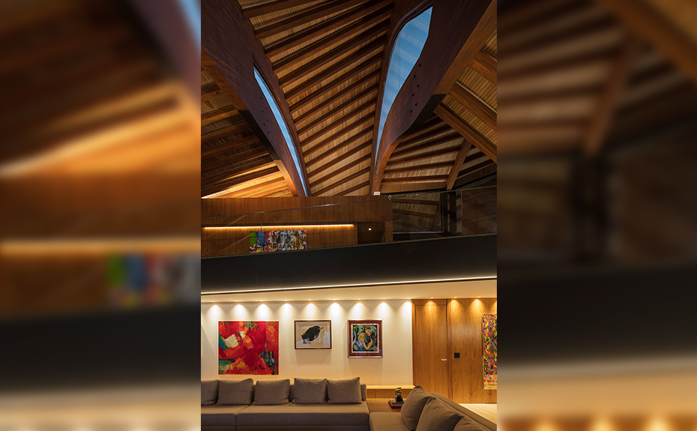
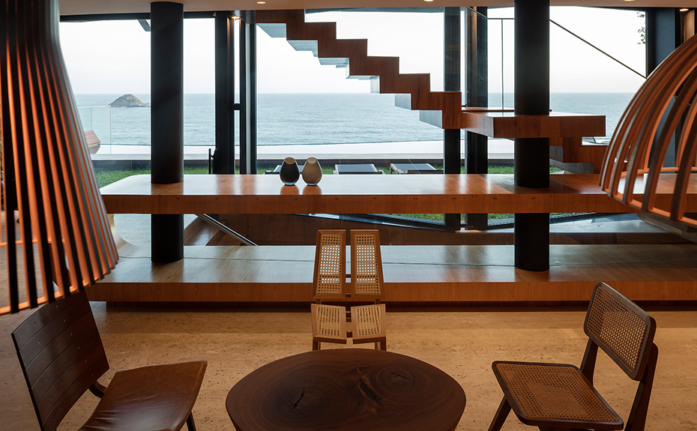
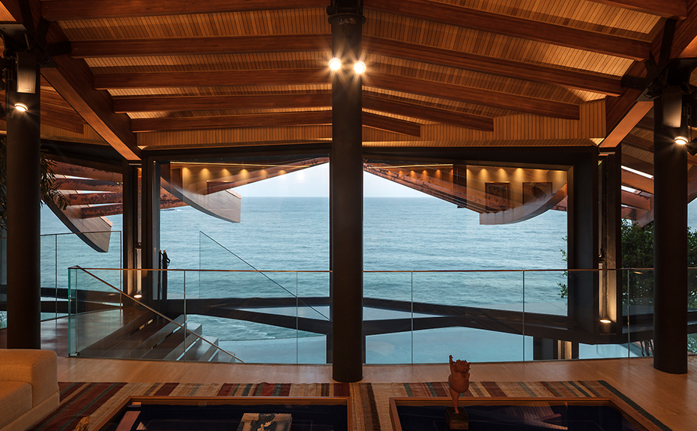
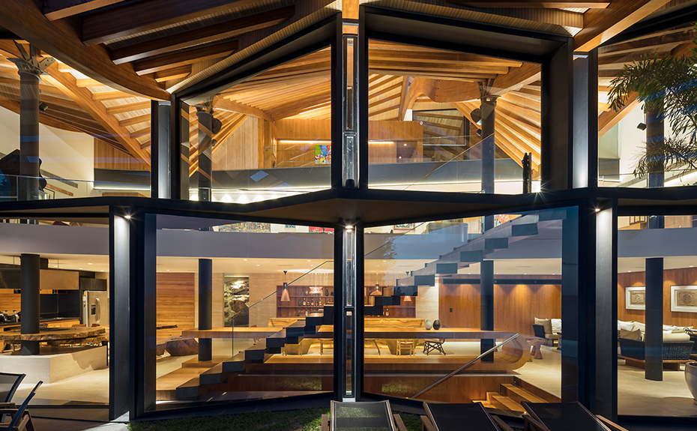
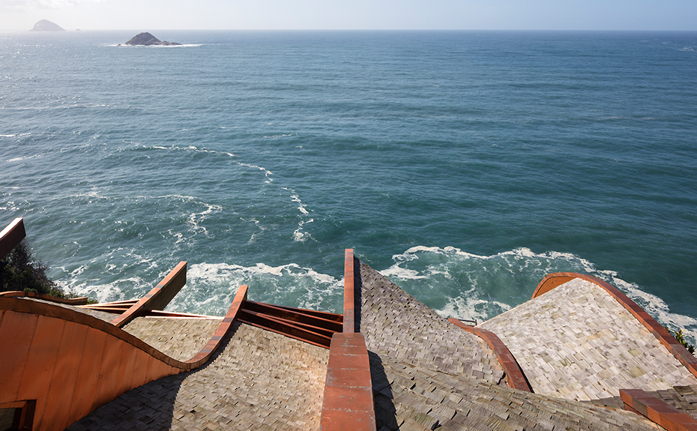
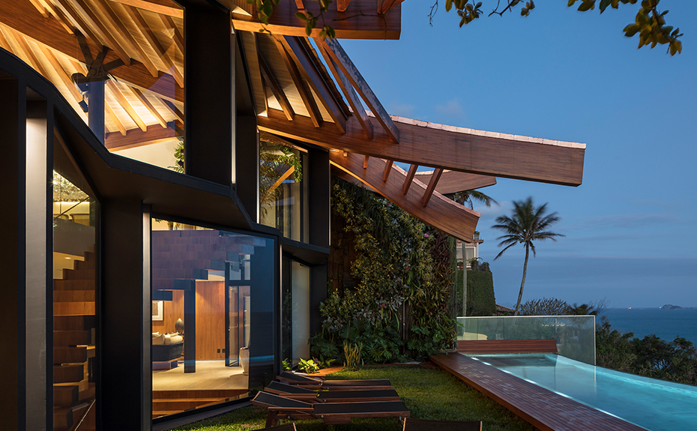
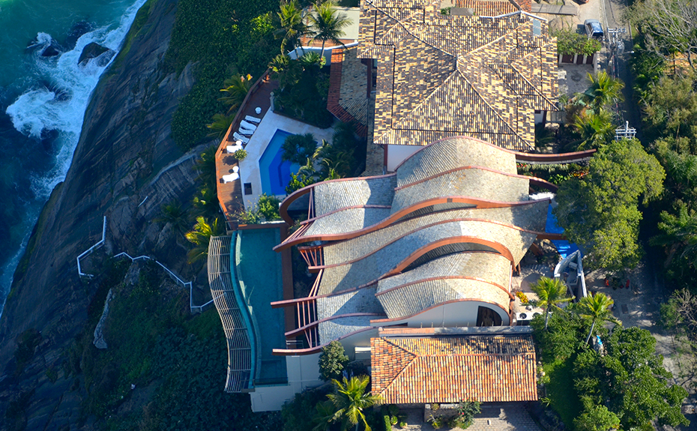
Wave House
Mareines Arquitetura // Rio de Janeiro, Brazil, 2016
Located in Rio de Janeiro 180 metres above sea level, Wave House owes its fantastic form to the inspiring view of the ocean. From the building, you can only see the sea and the islands, the sky, the gulls and the odd seaborne vessel.
The sea’s waves have inspired the architects to develop an unusual roof shape – wave-like shingles made from curved eucalyptus beams reinforced by galvanised columns comprising circular wooden profiles protect the house against the sun.
A perfect fit between the neighbouring houses, Wave House consists of four floors connected by sophisticated curved wooden stairs and a spectacular lift made of glass. A large room with an outdoor kitchen and bar opens up towards an infinity pool which seems to flow right into the sea. The kitchen and dining and living rooms are located on the lower floors of the building. Bedrooms for staff and guests and a TV room are above them.
The top floor is a family area with three suites, bedrooms and a family room.
__
Project: Wave House
Location: Brazil
Architect: Mareines Arquitetura
Photographers: Leonardo Finotti and Jacques Plau Barthelemy
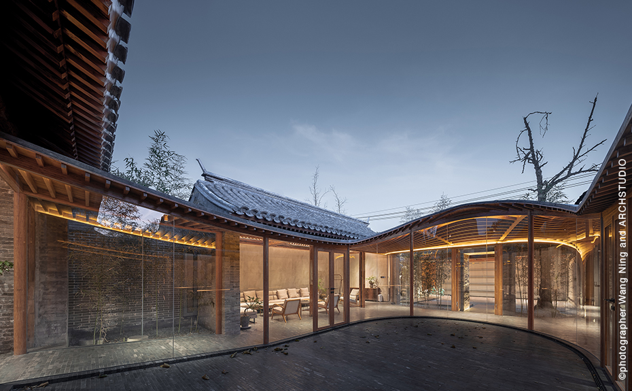
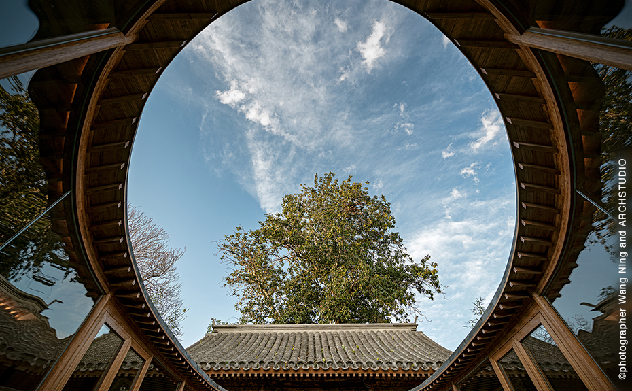
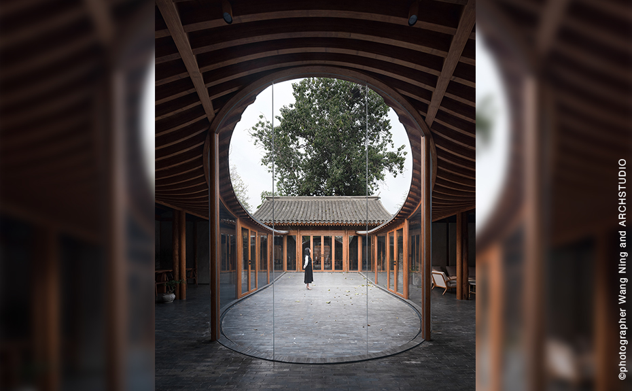
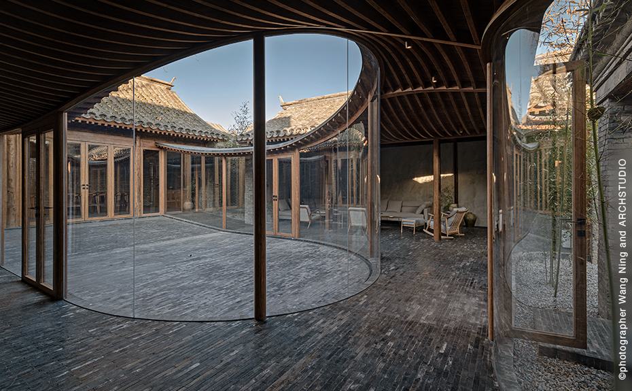
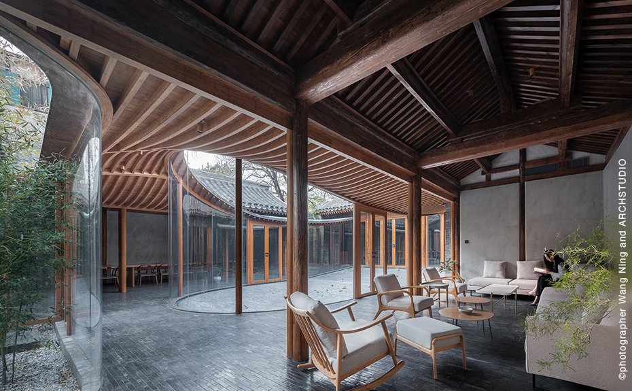
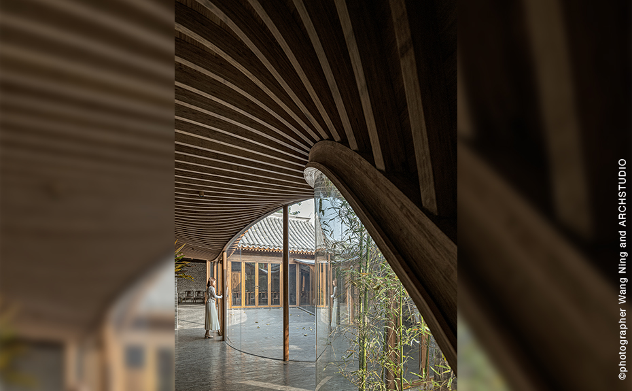
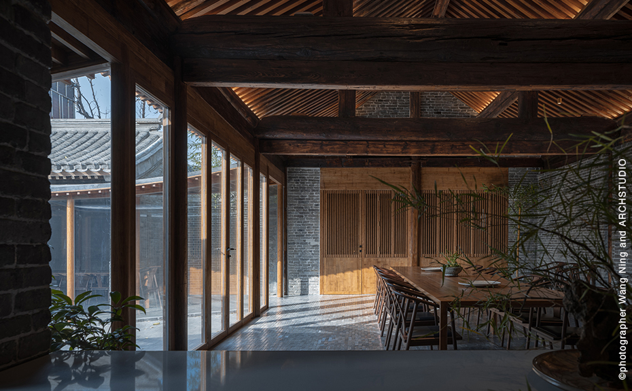
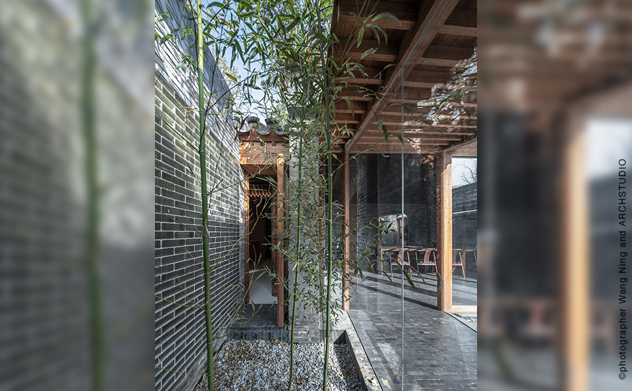
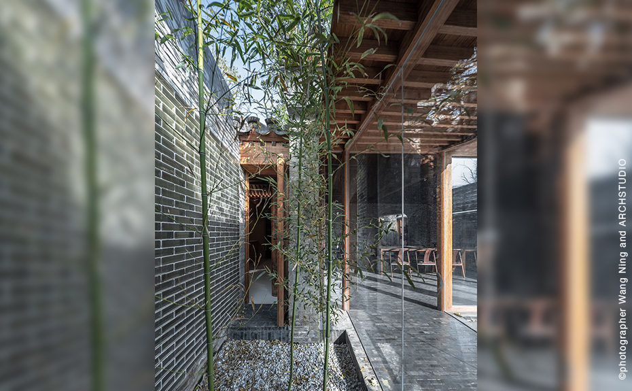
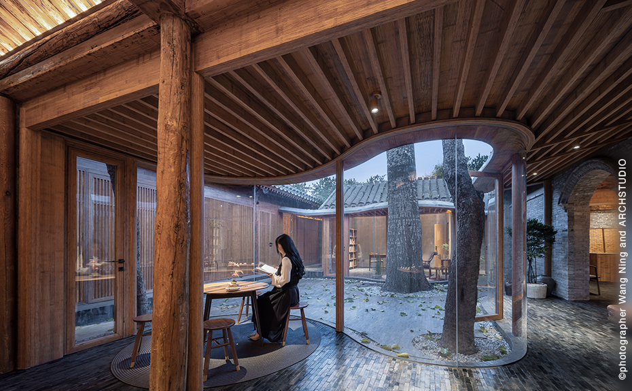
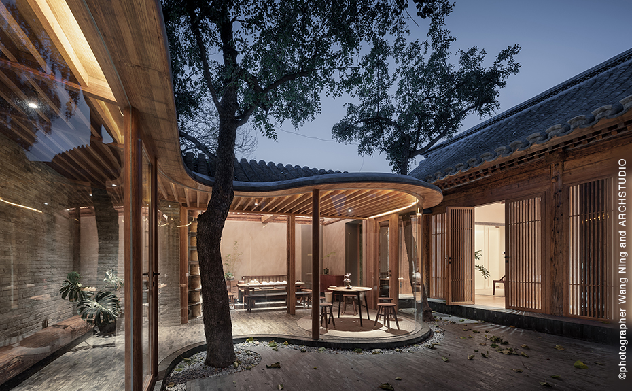
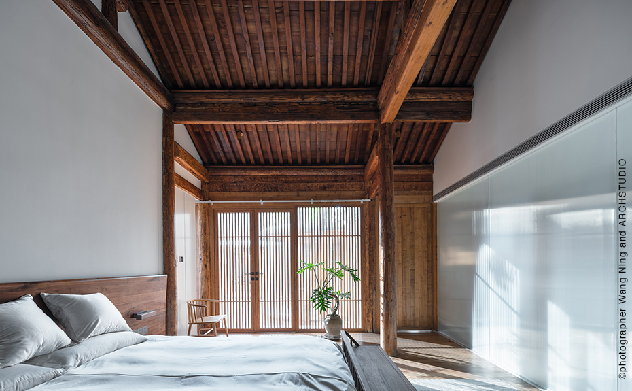
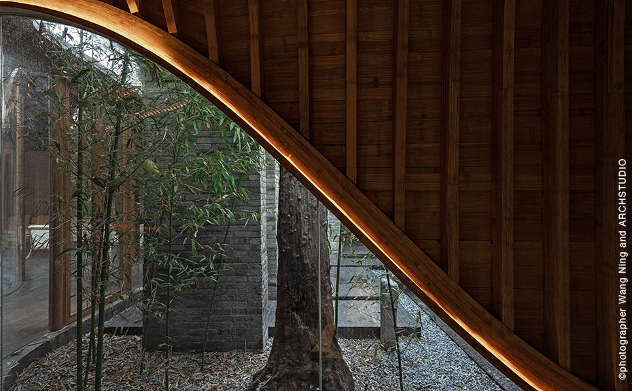
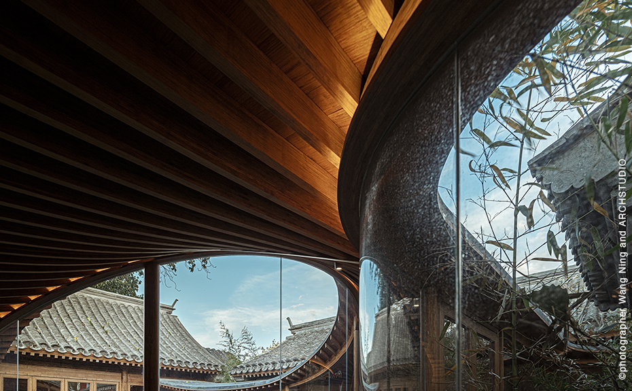
Courtyards surrounded by glass walls
Arch Studio // Beijing, China
Surprising views in the ancient Hutong
The Hutong in Beijing used to be an historic type of residence referred to as a siheyuan, a court surrounded by residential buildings on four sides. Arch Studio has converted it into a complex with curved glass walls around seven different courtyards.
The wooden structures of the seven buildings have been kept intact. The roofs, walls and windows, however, had been in a state of dilapidation. The architects used the remaining original building materials to develop a new estate with different rooms and areas. A large veranda – which is a typical element in Chinese architecture – now connects the seven houses with their pointed roofs like a traffic artery, lending the architecture a new structure and allowing for surprising views through daringly rounded glass walls. The veranda first follows an upwards curve towards the central court, which is surrounded by glass. This courtyard is surrounded by a tea room, a dining room and a drawing room. It’s protected by a wooden roof with visible beams. A sliding door that opens up along the entire wall connects the living area with the outside, which creates a completely new atmosphere. Further courts are surrounded by private rooms and other areas for living and studying.
The façade, the entrance and the roofs were recreated with traditional grey bricks. Thoroughly insulated, the roofs can now be recovered with the original grey shingles. The newly built areas are protected by grey mortar. The old wood was partly used to make new furniture, some of the old stone was turned into flower pots and other ornaments.
Arch Studio has been involved in many courtyard projects experimenting with structures and with old and innovative new materials and shapes.
__
Project: Glaswände im alten Hutong
Location: China
Architect: Arch Studio
Photographers: Wang Ning | ARCHSTUDIO
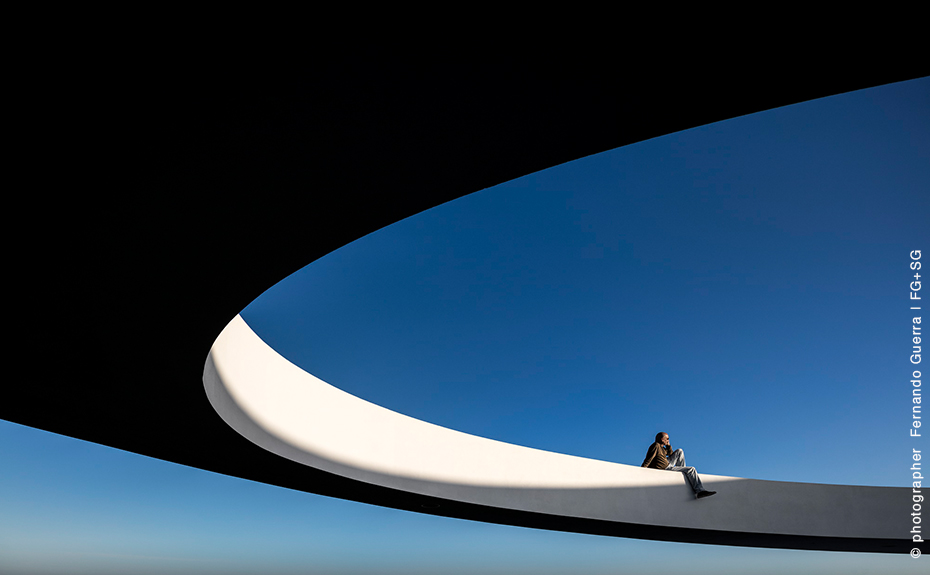
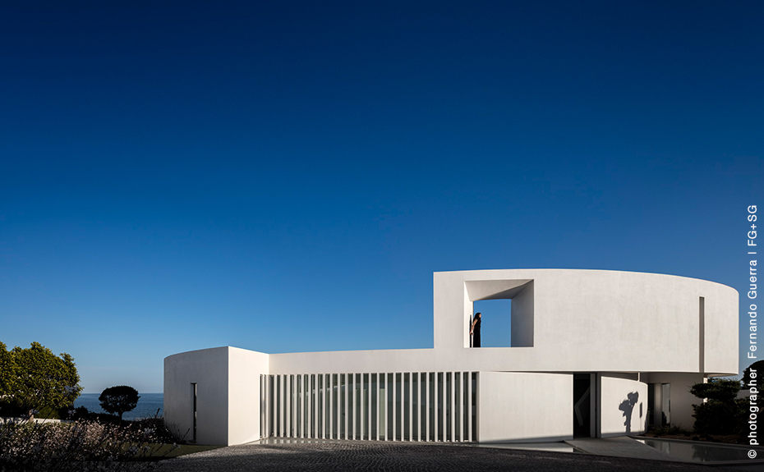
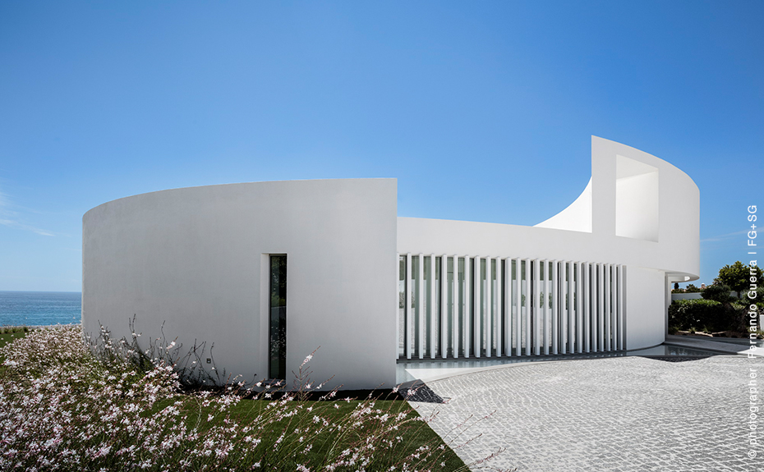
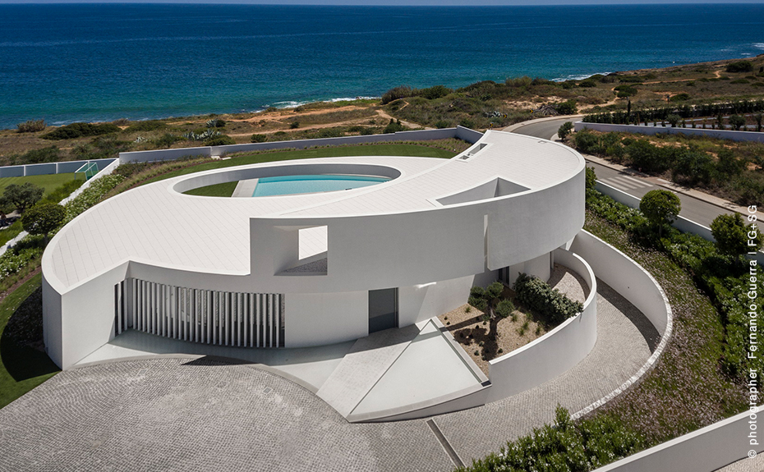
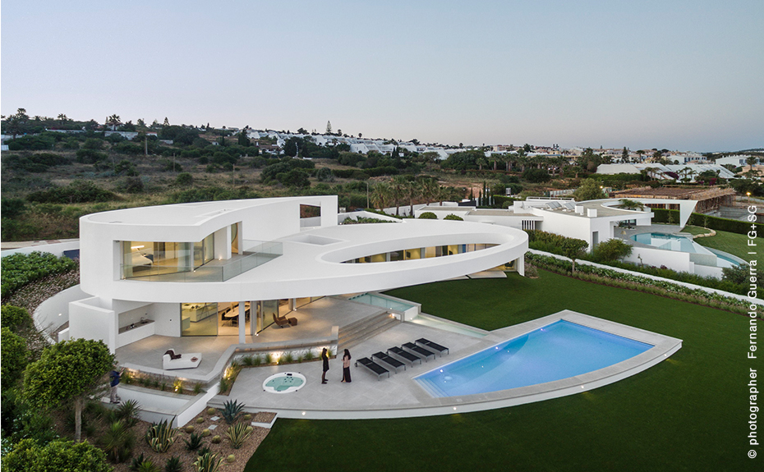
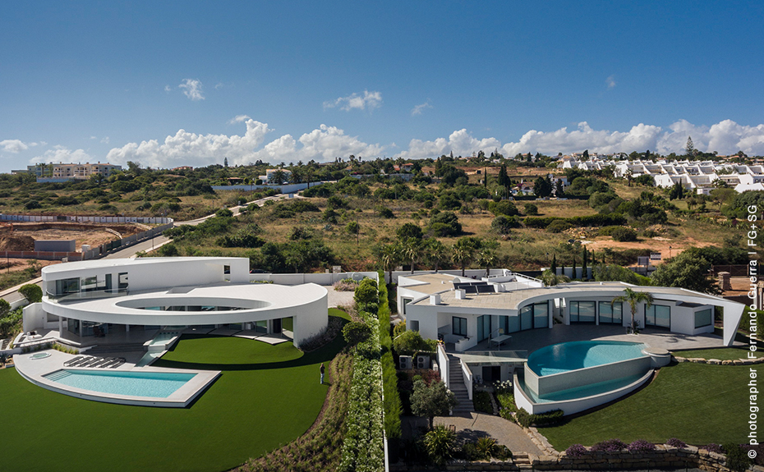
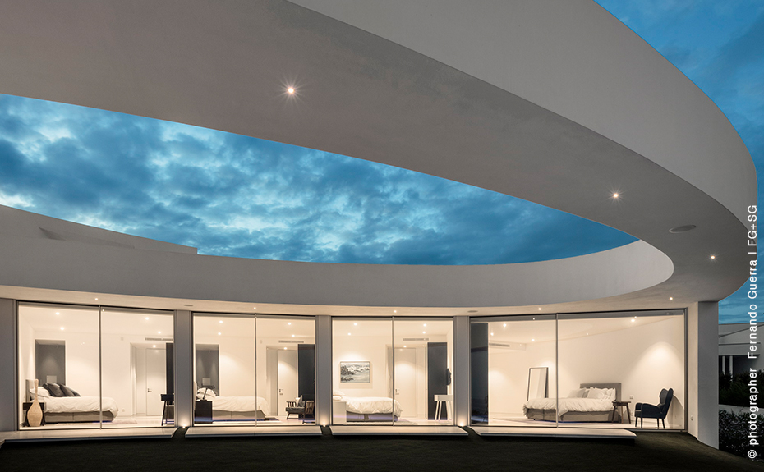
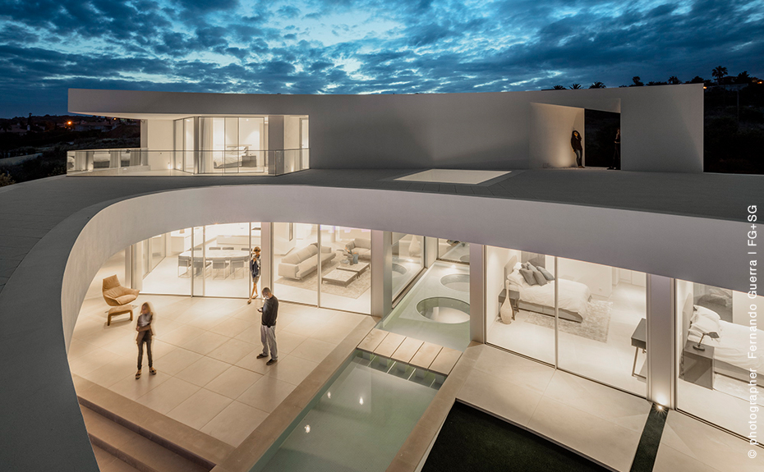

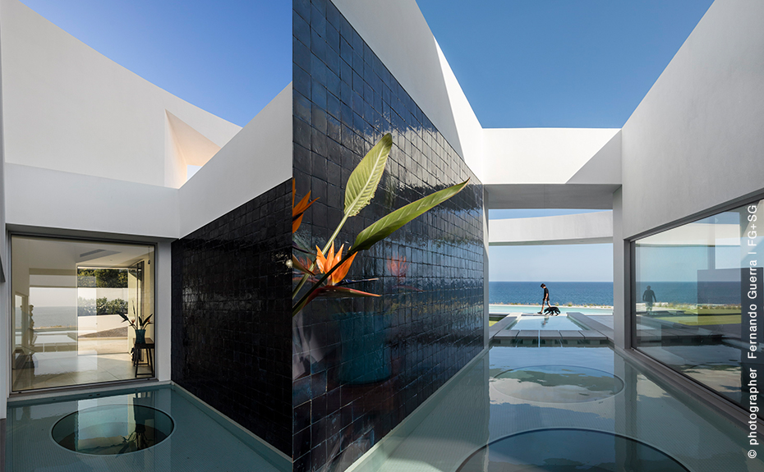
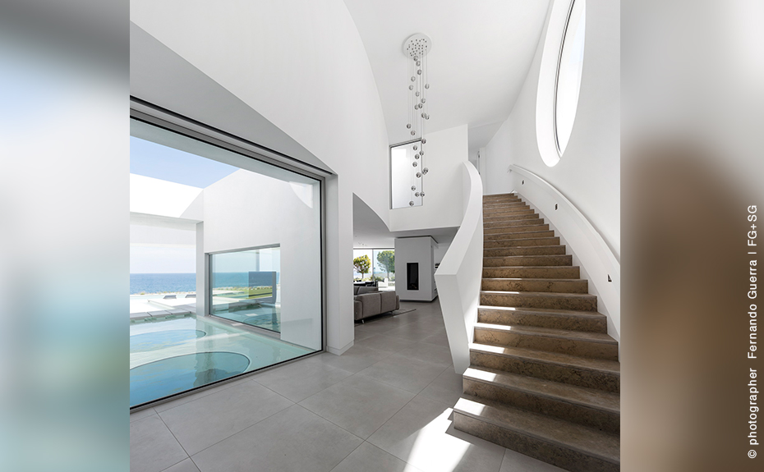
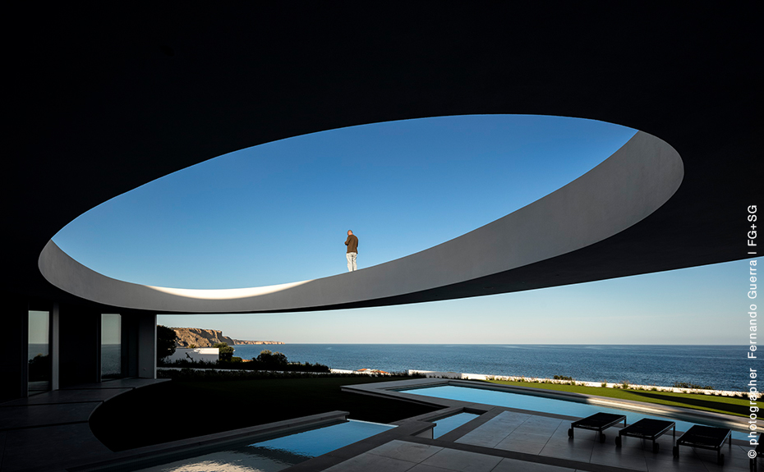
Elliptic House
Mario Martins Atelier // Lagos, Portugal, 2014
back to overview
Light and shadow, minimalist aestheticism – a new elliptic vision connecting the sky, the sea and the earth
A house designed like a sculpture – as if chiselled from the rock of the cliffs, the elliptic house designed by Mario Martins overlooks the Atlantic on the coast near Lagos in Portugal.
This unique, futuristic building consists of sharp white lines boldly planned in one seemingly effortless movement. Sophisticated cut-outs celebrate the connection between the house and the pool, the garden, the sun and the sea, allowing for spectacular views that never lose their sparkle or fail to surprise you.
The house covers a surface area of 450 sq. m on two levels. On the ground floor, the building forms an organic shape with the pool and the garden, which almost seems to move. On the second floor, a glass balcony offers a wonderful view. Again, an elliptic cut-out provides for an amazing effect of light and shadow that changes shape and direction depending on the position of the sun.
The aesthetic minimalism is continued inside the building by using furniture in different shades of white and grey to complement the curves and other architectural shapes.
Finally, the beaming white of the house and the blue pool perfectly resonate with the azure of the sky and the ocean. Truly outstanding design.
__
Project: ELIPTIC HOUSE
Location: Portugal
Architect: Mario Martins Atelier
Photographer: Fernando Guerra | FG+SG

