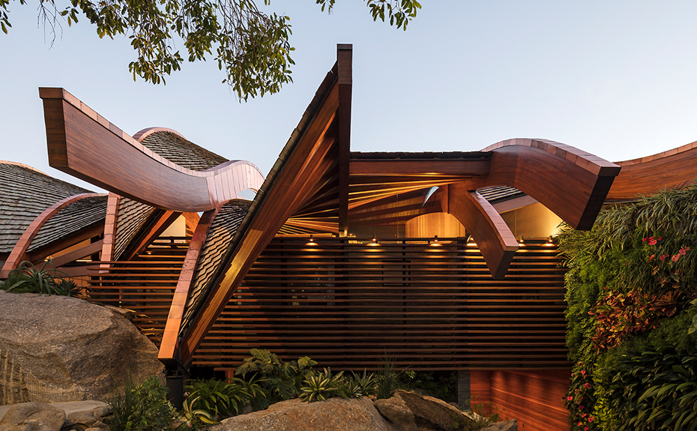
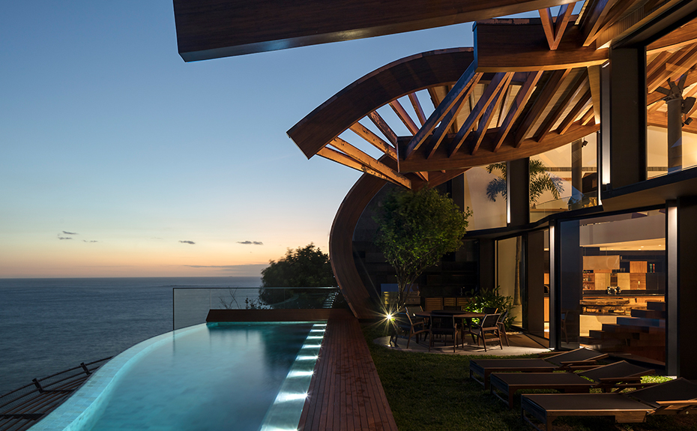
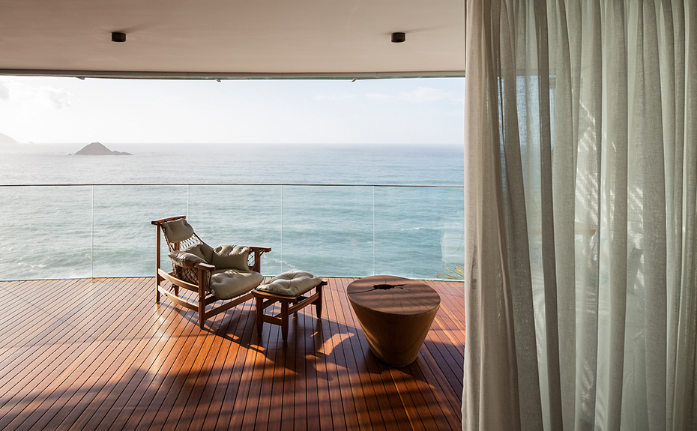
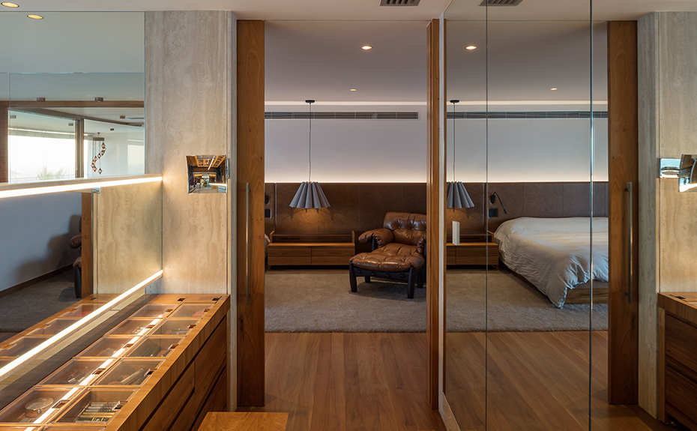
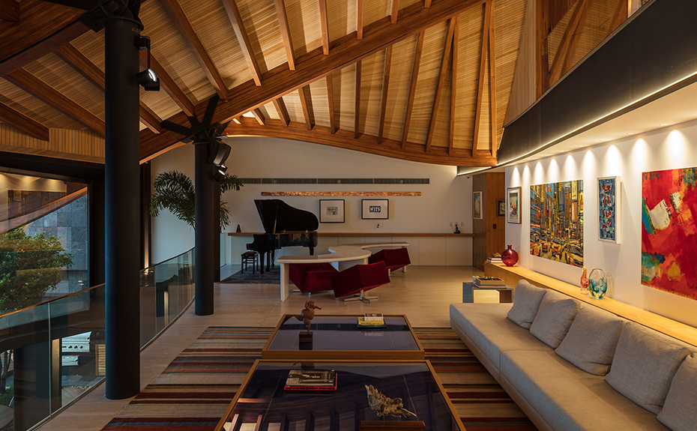
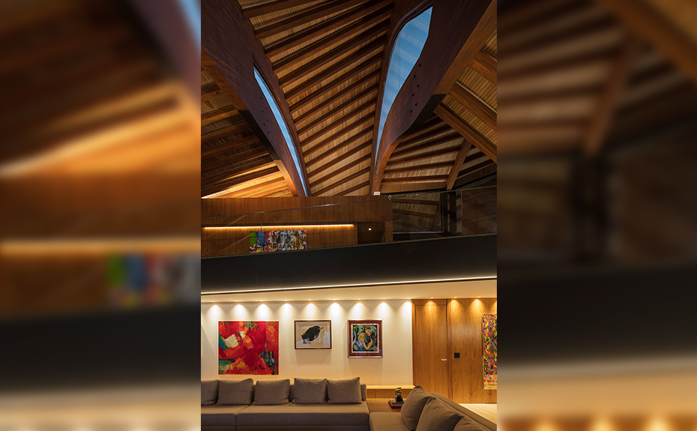
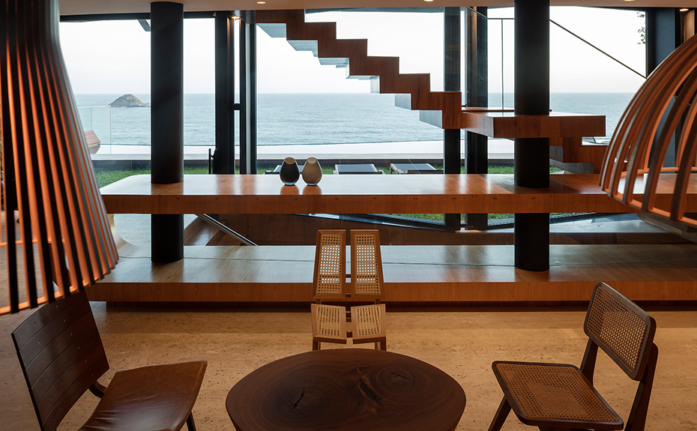
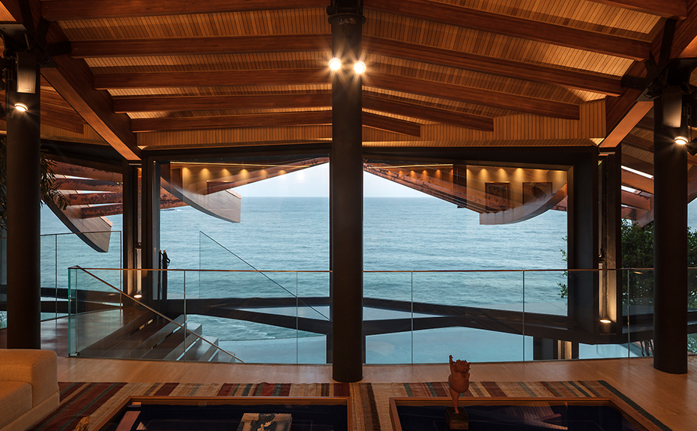
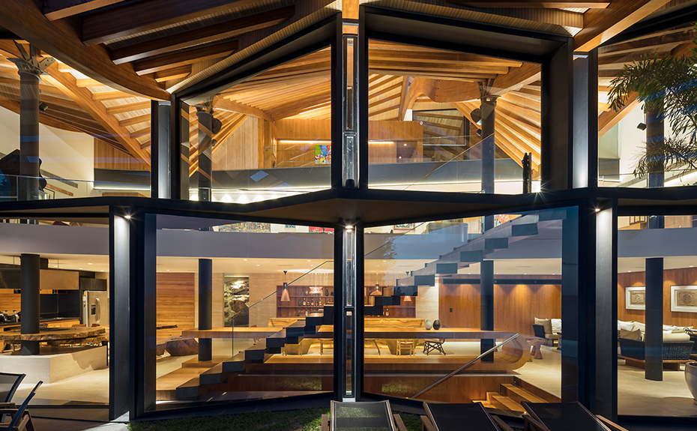
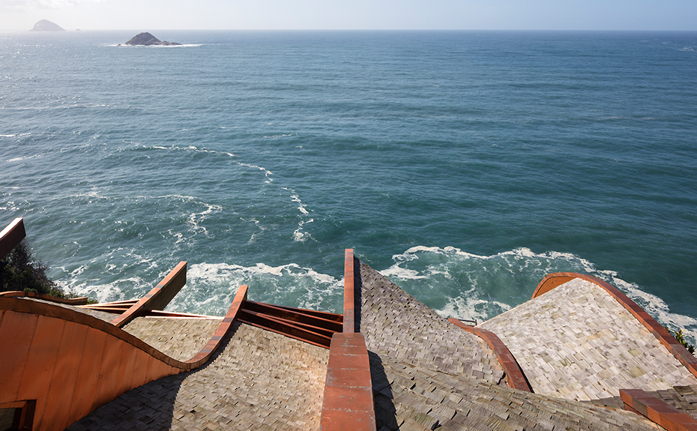
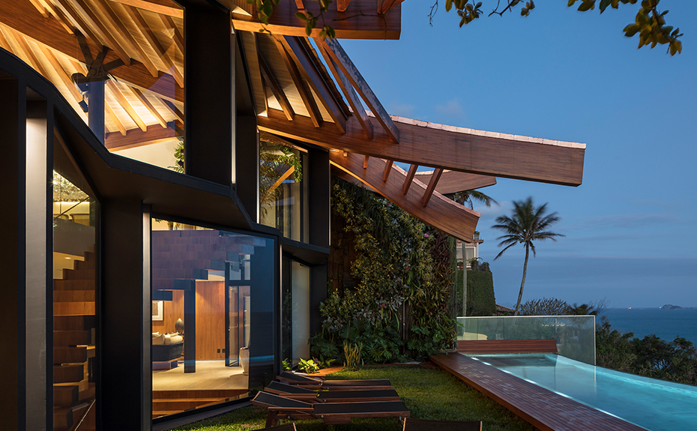
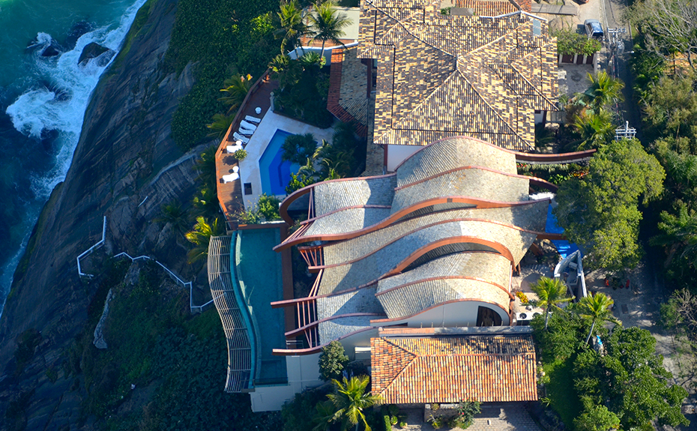
Wave House
Mareines Arquitetura // Rio de Janeiro, Brazil, 2016
Located in Rio de Janeiro 180 metres above sea level, Wave House owes its fantastic form to the inspiring view of the ocean. From the building, you can only see the sea and the islands, the sky, the gulls and the odd seaborne vessel.
The sea’s waves have inspired the architects to develop an unusual roof shape – wave-like shingles made from curved eucalyptus beams reinforced by galvanised columns comprising circular wooden profiles protect the house against the sun.
A perfect fit between the neighbouring houses, Wave House consists of four floors connected by sophisticated curved wooden stairs and a spectacular lift made of glass. A large room with an outdoor kitchen and bar opens up towards an infinity pool which seems to flow right into the sea. The kitchen and dining and living rooms are located on the lower floors of the building. Bedrooms for staff and guests and a TV room are above them.
The top floor is a family area with three suites, bedrooms and a family room.
__
Project: Wave House
Location: Brazil
Architect: Mareines Arquitetura
Photographers: Leonardo Finotti and Jacques Plau Barthelemy

