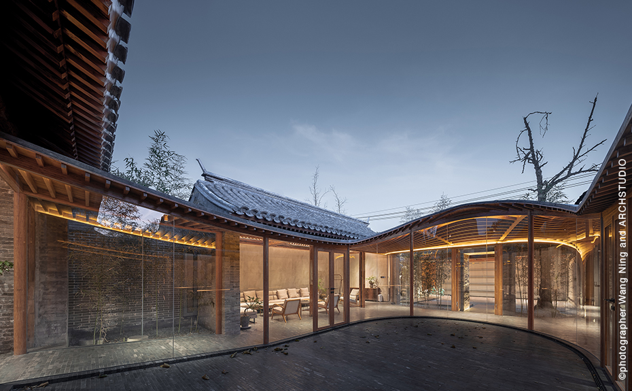
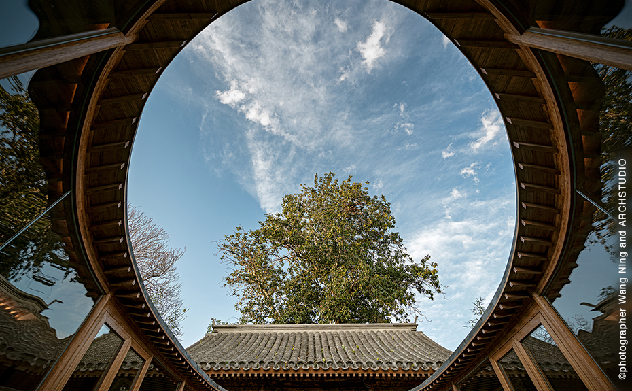
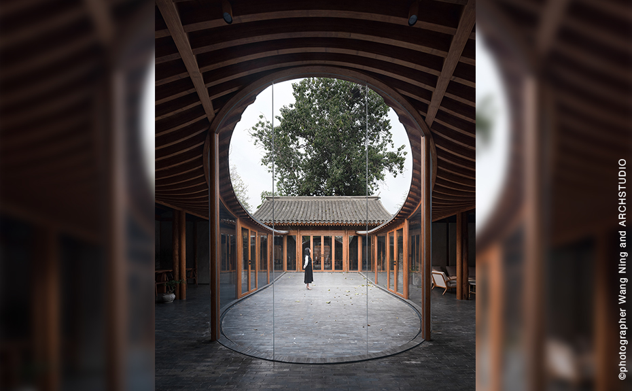
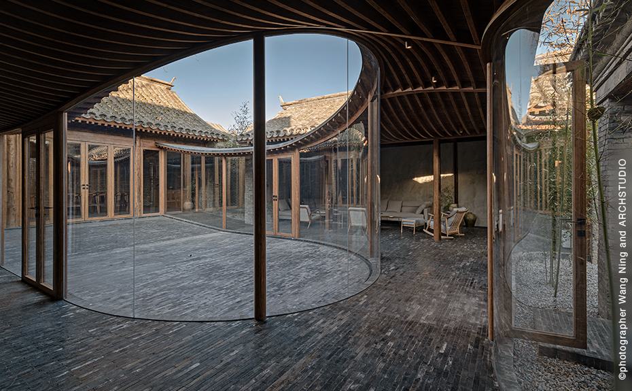
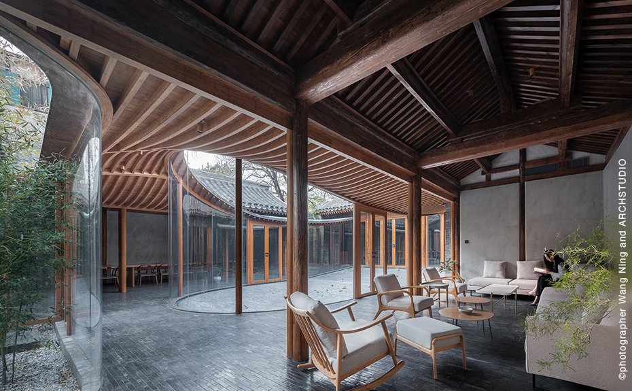
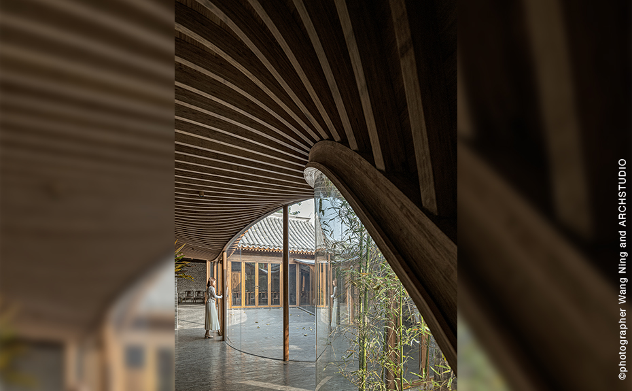
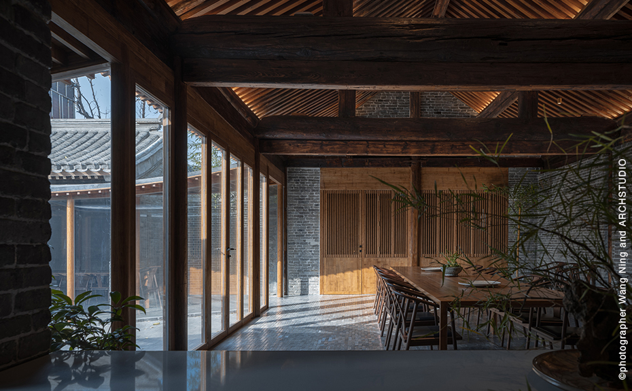
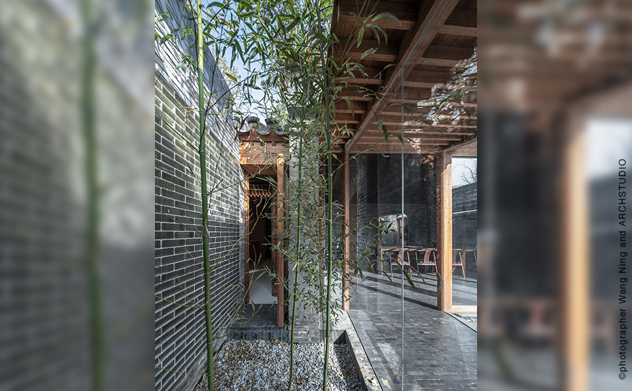
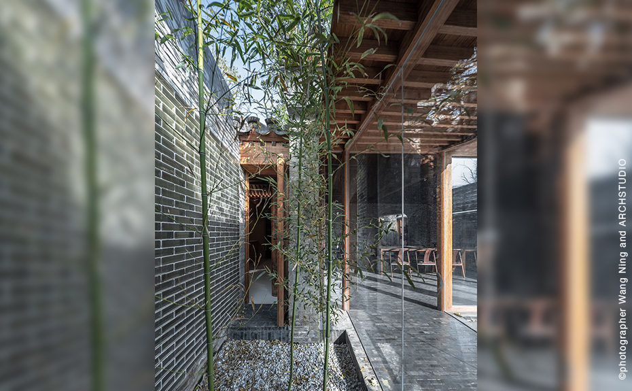
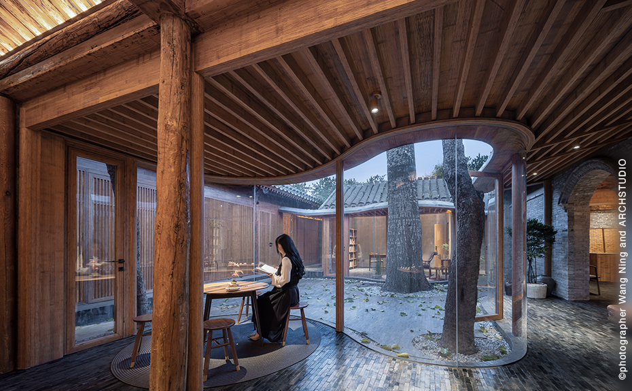
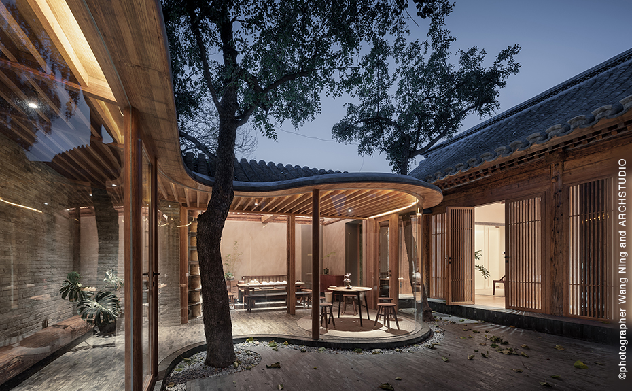
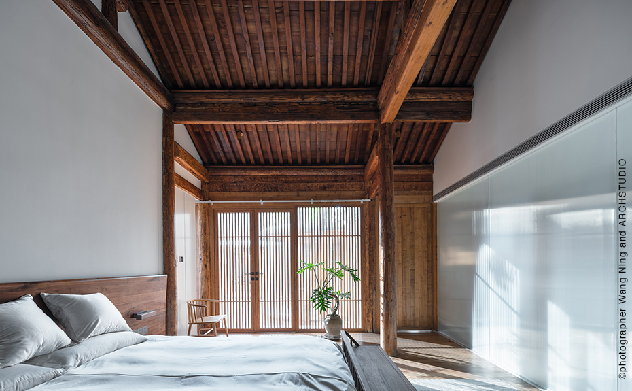
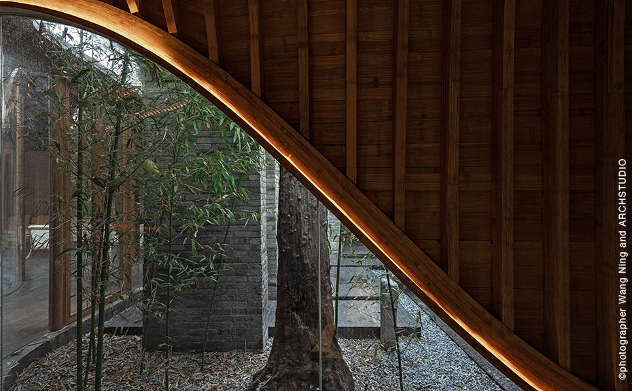
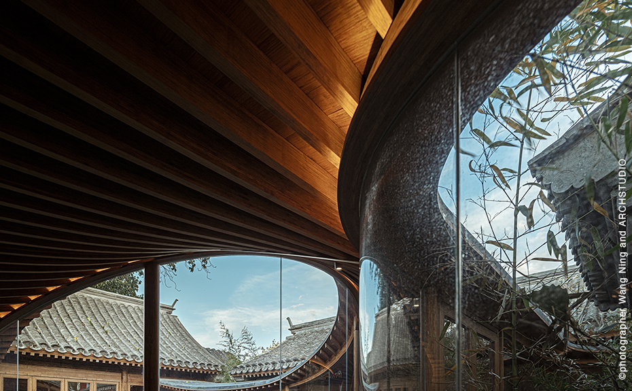
Courtyards surrounded by glass walls
Arch Studio // Beijing, China
Surprising views in the ancient Hutong
The Hutong in Beijing used to be an historic type of residence referred to as a siheyuan, a court surrounded by residential buildings on four sides. Arch Studio has converted it into a complex with curved glass walls around seven different courtyards.
The wooden structures of the seven buildings have been kept intact. The roofs, walls and windows, however, had been in a state of dilapidation. The architects used the remaining original building materials to develop a new estate with different rooms and areas. A large veranda – which is a typical element in Chinese architecture – now connects the seven houses with their pointed roofs like a traffic artery, lending the architecture a new structure and allowing for surprising views through daringly rounded glass walls. The veranda first follows an upwards curve towards the central court, which is surrounded by glass. This courtyard is surrounded by a tea room, a dining room and a drawing room. It’s protected by a wooden roof with visible beams. A sliding door that opens up along the entire wall connects the living area with the outside, which creates a completely new atmosphere. Further courts are surrounded by private rooms and other areas for living and studying.
The façade, the entrance and the roofs were recreated with traditional grey bricks. Thoroughly insulated, the roofs can now be recovered with the original grey shingles. The newly built areas are protected by grey mortar. The old wood was partly used to make new furniture, some of the old stone was turned into flower pots and other ornaments.
Arch Studio has been involved in many courtyard projects experimenting with structures and with old and innovative new materials and shapes.
__
Project: Glaswände im alten Hutong
Location: China
Architect: Arch Studio
Photographers: Wang Ning | ARCHSTUDIO

