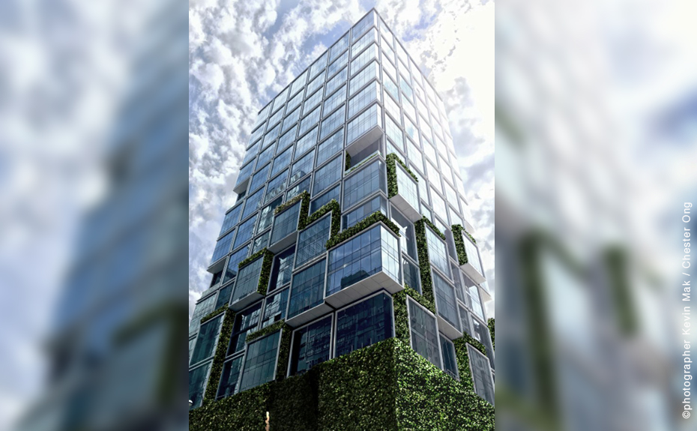
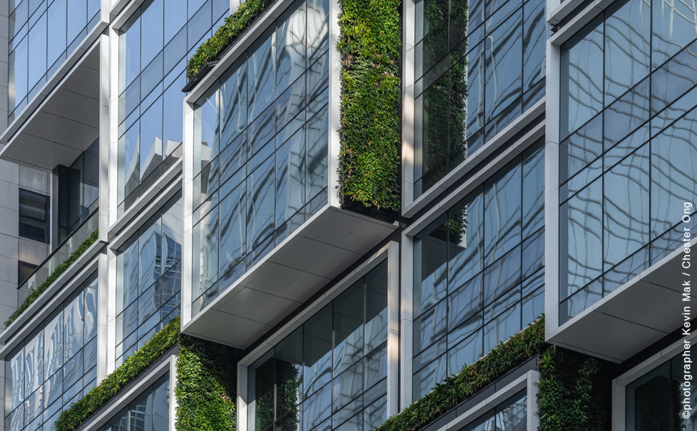
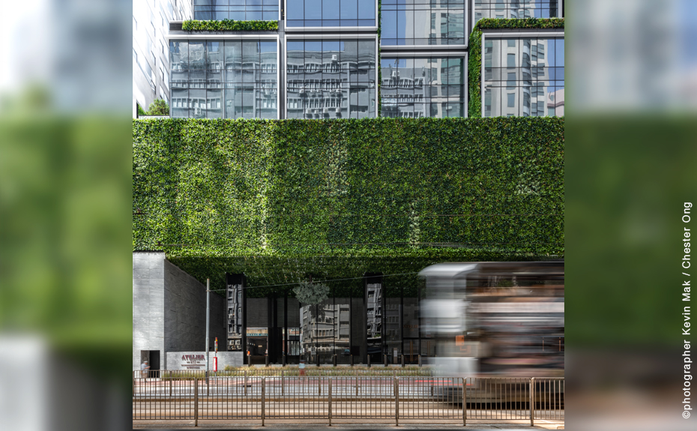
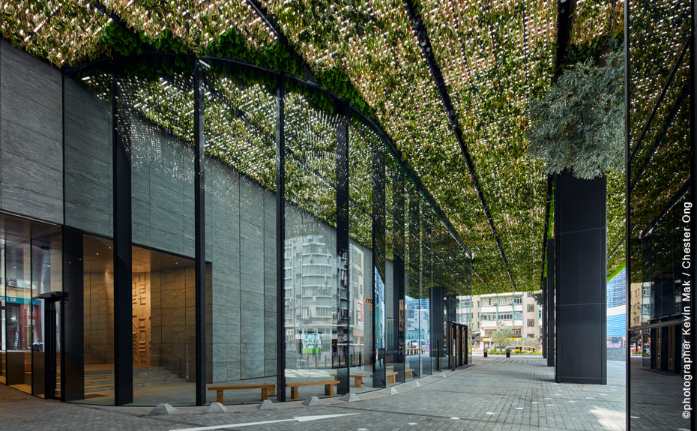
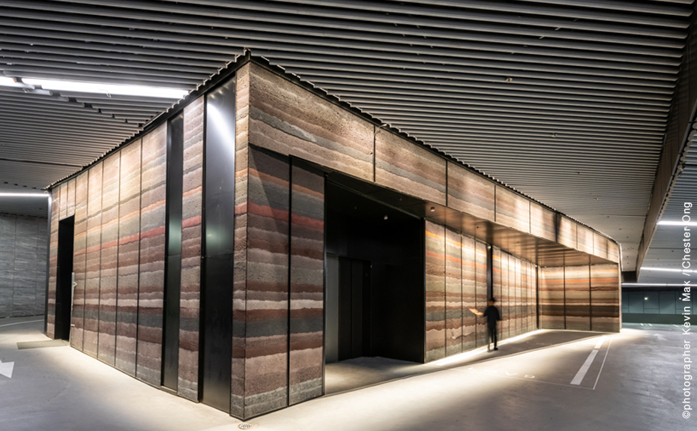
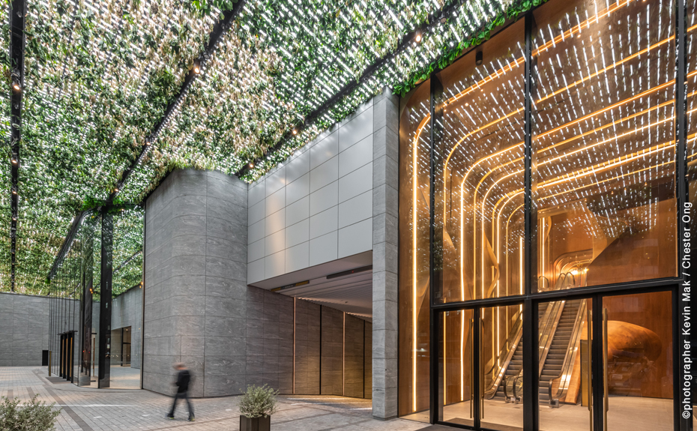
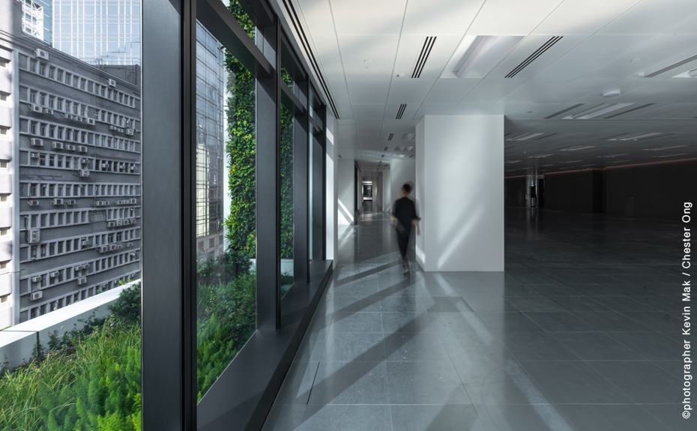
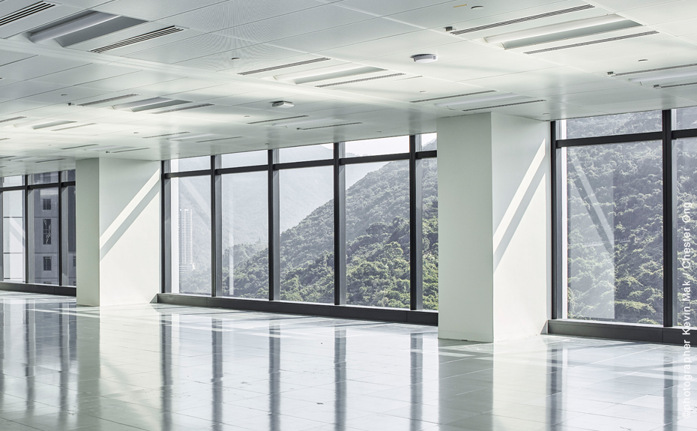
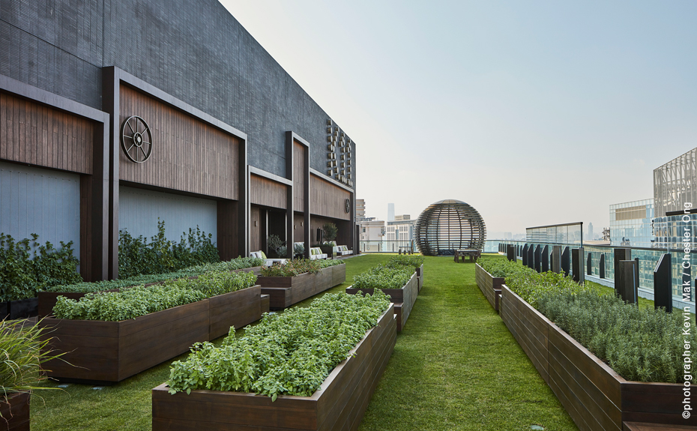
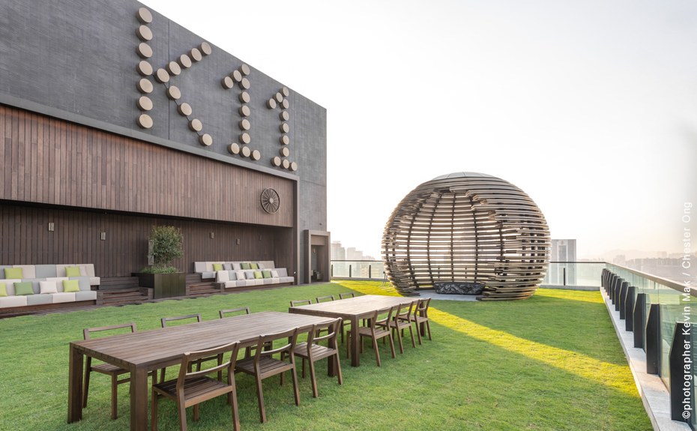
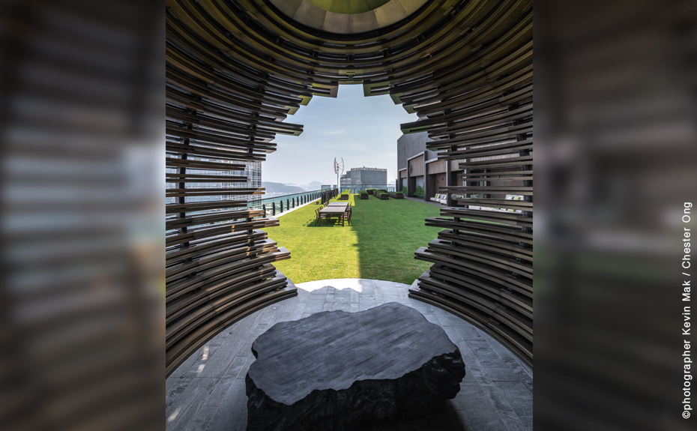
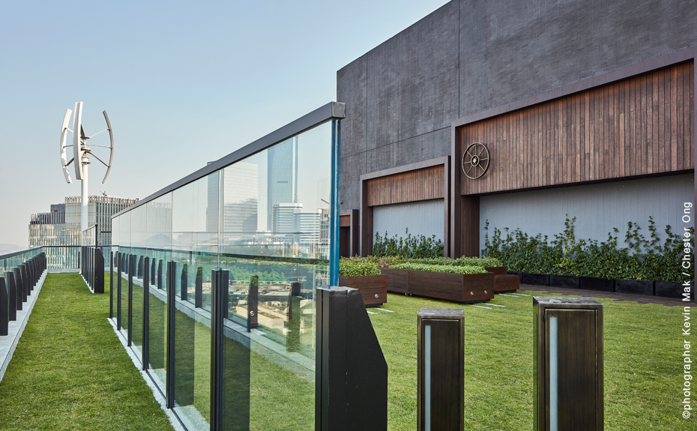
K11 Atelier King’s Road Hong Kong
Architect P&T, Designer ESKYIU // Hongkong, China
back to overview
Courtesy of New World Development
Beauty that goes beyond skin deep
The unique project is an iconic mixed-use commercial building where ideas are exchanged to foster imagination and creativity, composed of multiple stacking cubes, the stunning vertical garden and porte-cochere featured here indulge mavericks with the Exhibition Space and Art House. Together with the urban contextual strategies, cutting-edge technologies and innovative architectural concepts, K11 ATELIER King's Road redefines the design, purpose and culture of modern workspaces.
The earth comprises different layers, while history is composed of every little moment. Located in the basement car parking of K11 ATELIER King's Road, RAM EARTH is a feature wall designed on the theme of nature by ESKYIU. The heavy art piece provides a larger art display area, creating an artistic vibe for the entire office tower.
The heritage objects, named as EVERYDAY HERITAGE and NATION WALL, reflects on the original buildings that once stood on site, against the backdrop of the rich history of the former address that surrounds the fabric of the city. The designers repurpose the terrazzo pieces and tiling to present its history as a poetic tribute to the past.
Sky Garden is situated at the top of K11 ATELIER King's Road with 90% of its area covered by greenery and landscaping to minimise the heat-island effect. Over 20 numbers of species are planted to maintain biodiversity in which 70 sq. m. is an edible landscape. At this urban oasis with a 170-metre jogging track right up your office, you may sit back, relax and find a quiet moment away from the rush.
K11 ATELIER King's Road provides a total of 6,700 sq. m. of greenery, fusing smart technology, green design, art and craftsmanship into architecture to craft a comfortable and sustainable environment. The inspirational building offers a patented design “CEILINGREEN®” to introduce greenery to the underside of a building at the ground floor. This provides a green landscaped area equal to the size of four tennis courts, giving a remarkable impression to the visitors. Promoting green design in the city, the building also improves the streetscape and neighbourhood with greenery and a building setback design for the comfort and accessibility of the pedestrians.
Awarded WELL and U.S. LEED Platinum Final Certifications (Core & Shell) & HK BEAM Plus Provisional Platinum Certification
The world’s first WELL Platinum pre-certified project previously
____
Project: K11 ATELIER King's Road
Address: 728 King's Road, Quarry Bay, Hong Kong
Architect: P&T
Designer: ESKYIU
Photographers: Kevin Mak and Chester Ong

