



Designing public space in urban surroundings – for the benefit of the people
Back to overview
By definition, public space is any readily accessible space, particularly out in the open, including streets, greens, parks and squares, forestland and waters, belonging to a local community or city council which is in charge of maintaining it. Squares and parks play an important role in people’s lives across the world, not least because they are central to social life. After much open space was lost in the course of the twentieth century with the advent of the car and the necessity to create an infrastructure to accommodate vehicle traffic, in recent years urban planners have shifted their focus on how to design public space in the context of growing urbanisation. Bold mobility and construction concepts and the (re-) designing of parks and squares add life and soul to city centres, making them more attractive. Cleverly planned public space improves people’s quality of life as neighbours are given venues where they can communicate. On the whole, urban planning has re-focused on catering for people’s actual needs and wishes.
How do you plan a square or a park to make it attractive and functional? It will always take in a number of factors – resulting from what you know about the surroundings and the infrastructure, traffic flows and needs of the people you’re reaching out for – and a clear objective for a plan and creative design.
High-quality public space is like an oasis where people enjoy spending time. It’s perfectly embedded into its context, easy to reach, safe and clean. Active zones like playgrounds, seating or event areas bring people together and support bonds within the community. Set inside attractive shopping areas with beautiful stores and cafés, public space can become an extension of people’s homes.
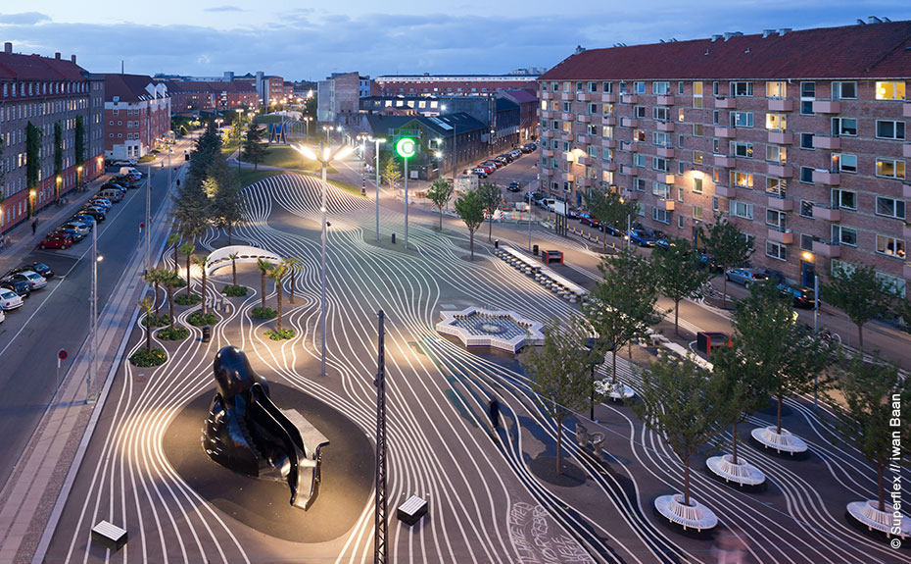
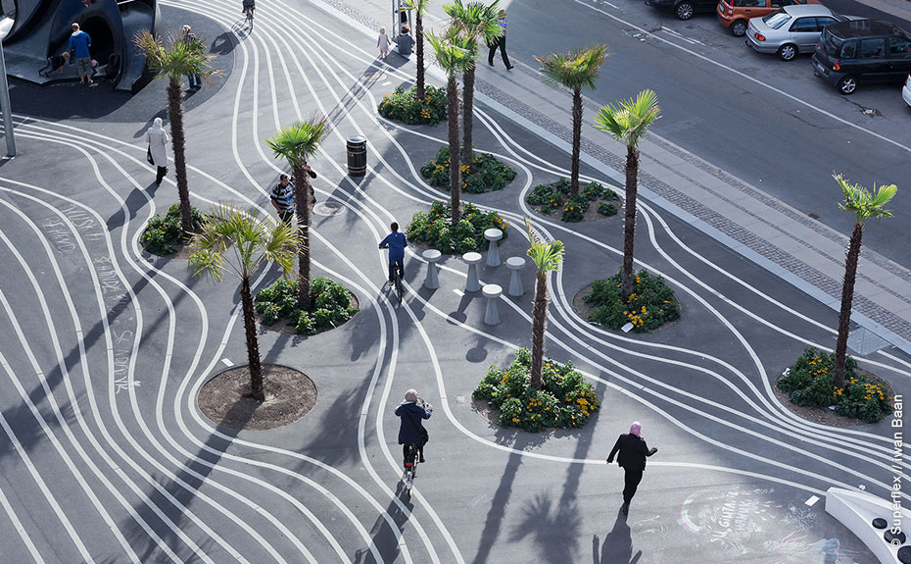
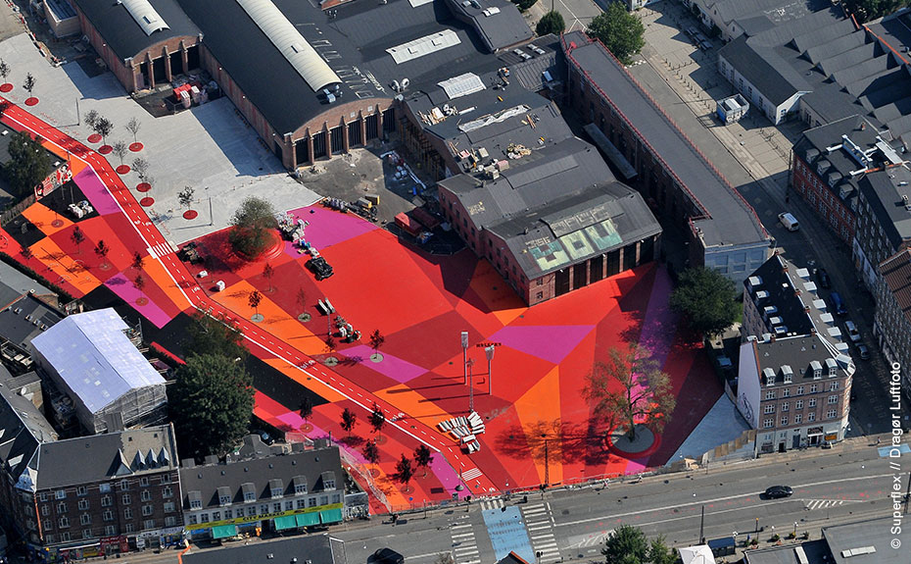

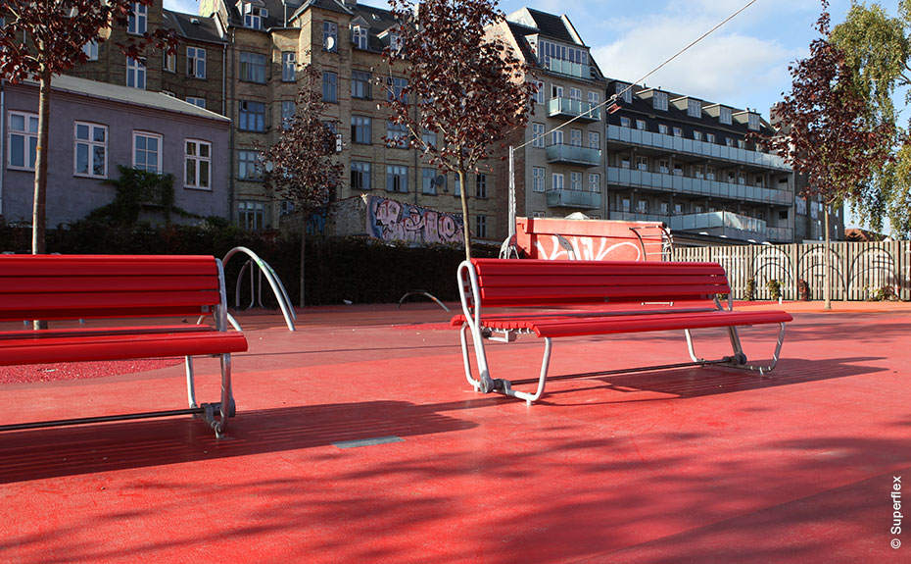
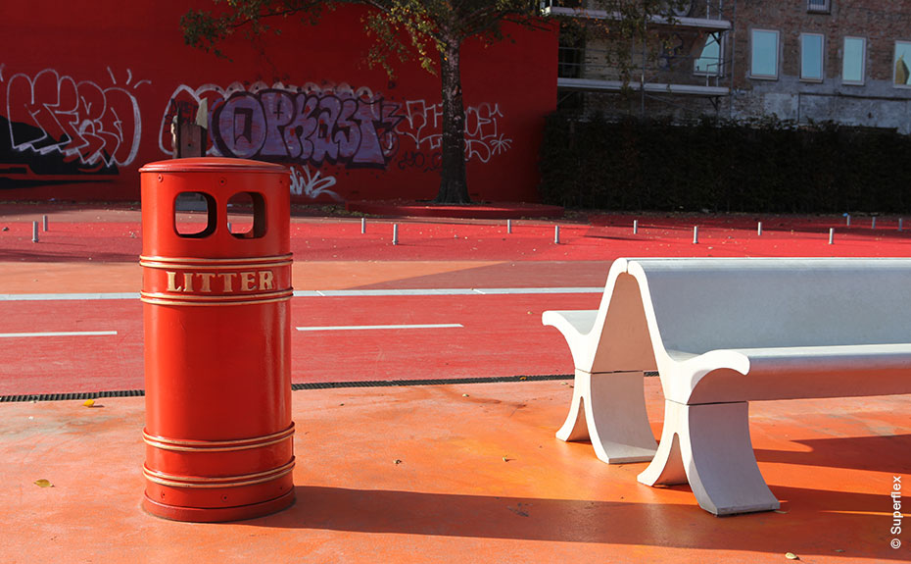
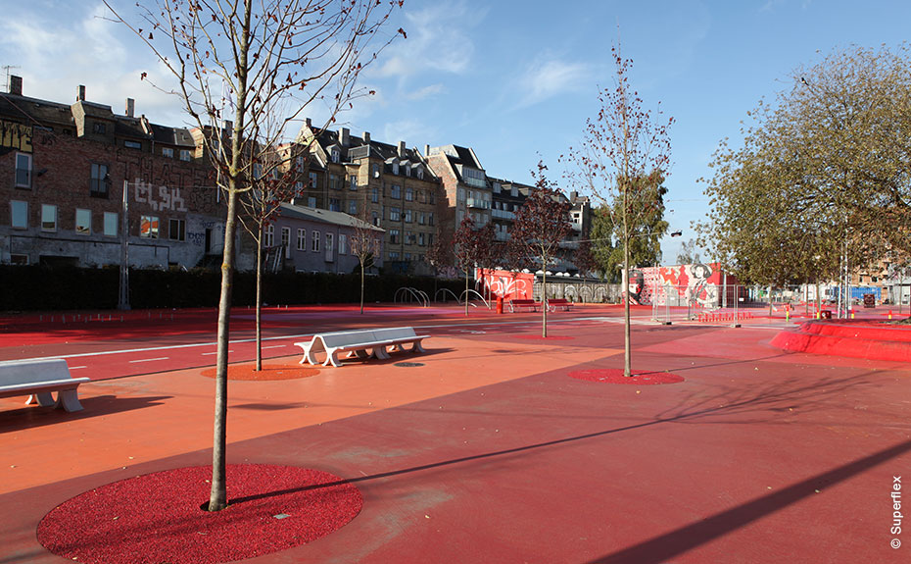
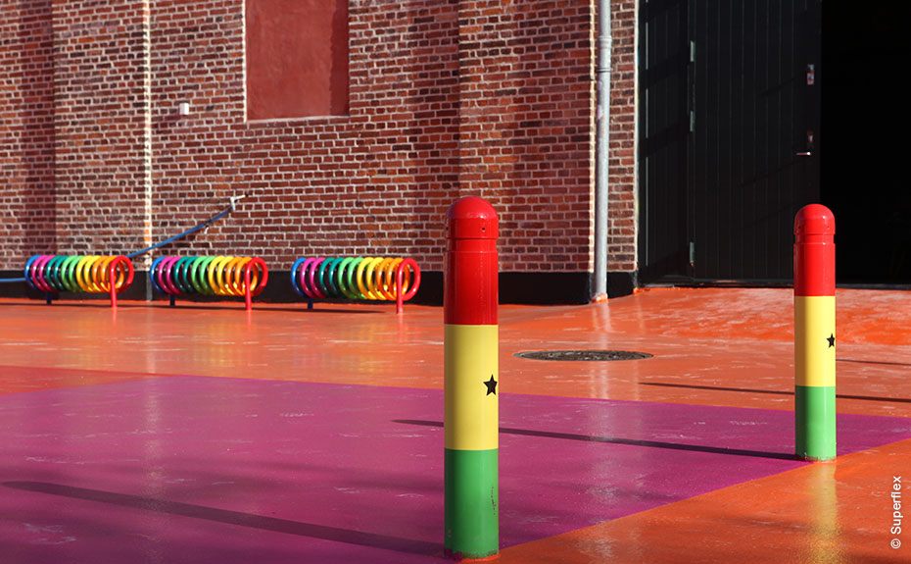
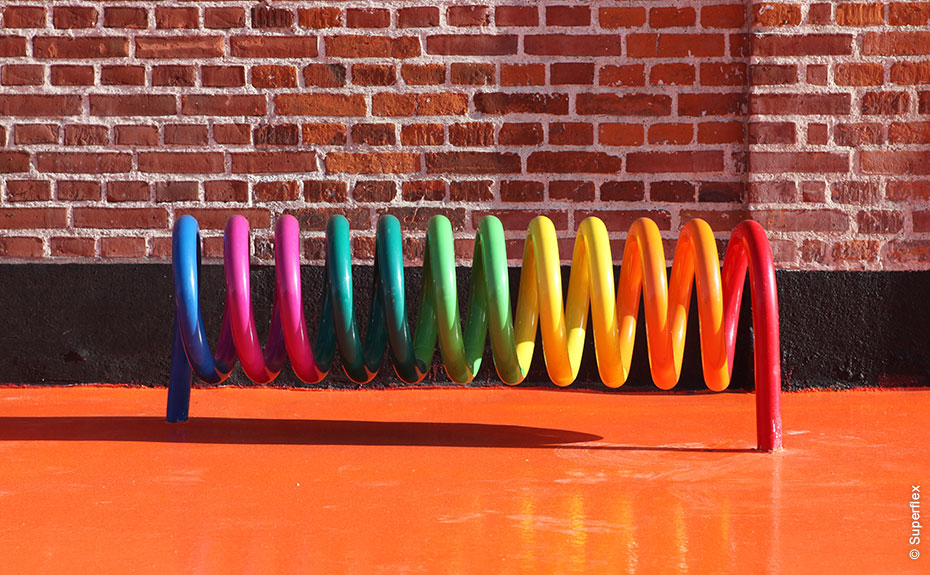
Superkilen, Copenhagen // Nørrebro, Denmark
Superkilen is a park in Nørrebro, a Copenhagen district inhabited by people from many different cultural backgrounds. It’s a socially deprived area of Denmark. In urban planning, the objective was to strengthen the diverse identities of the local population and foster social contact with a dedicated concept. From the initial plan up to the implementation in terms of architecture and landscape design, it was developed in cooperation by BIG and TOPOTEK 1 and the Superflex artists’ group. The starting point was to delineate three distinct areas, marked in green, black and red. Colours and shapes were arranged to match and form a lively framework for specific street furniture. The red zone offers facilities for sports and culture to extend the local facilities. Gymnastics equipment and a large piazza activate this zone and offer space for social contact.
Locals can also meet in the community’s “living room” on the black square, which boasts a Moroccan fountain, a large Turkish bench and Japanese cherry trees. In addition, the square features tables, other benches and a barbecue for enjoying food and drink. Personal contact is facilitated by boards for backgammon and chess. The green zone of the park features a playground and lush green areas attracting children, teenagers and families. There’s ample space here – people can either meet in the playground, for a picnic or to do some exercise with their neighbours.
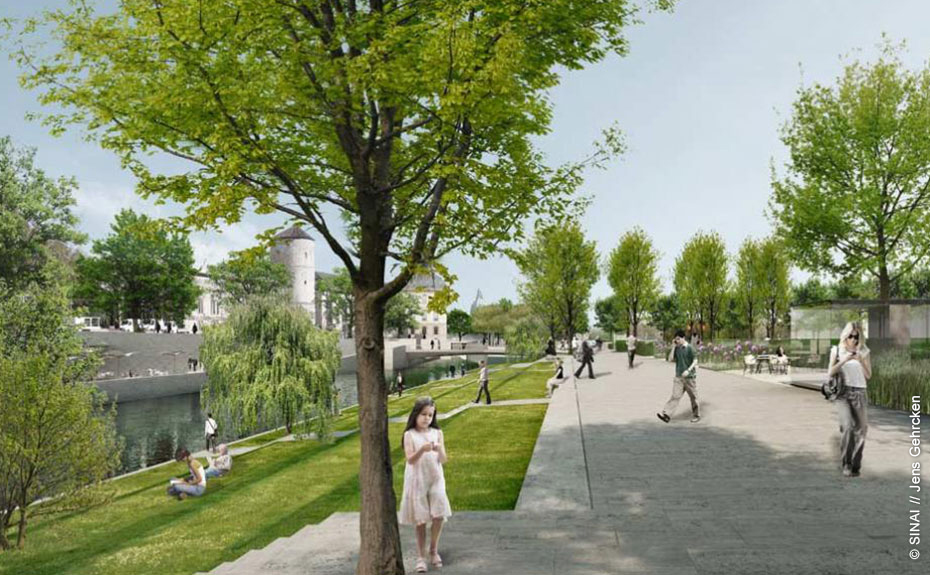
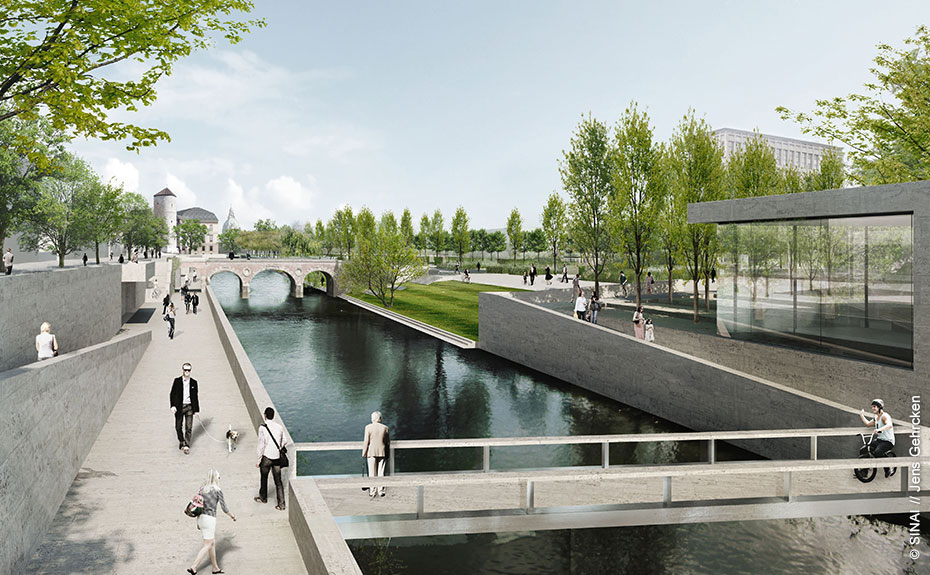
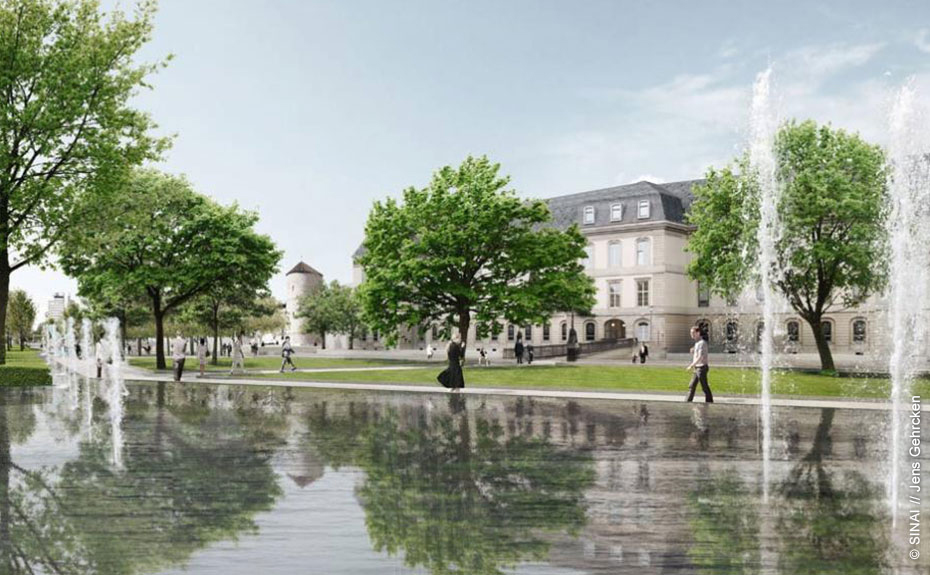
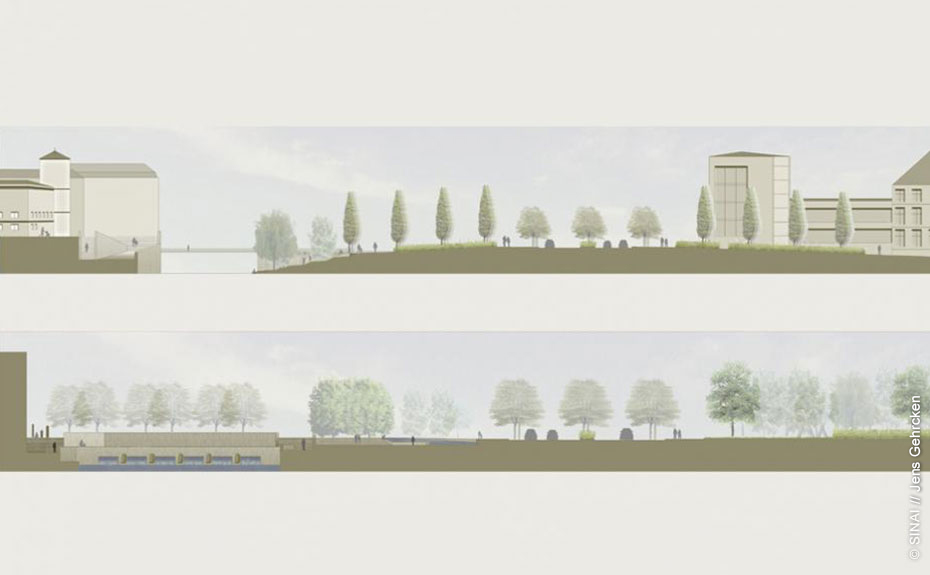
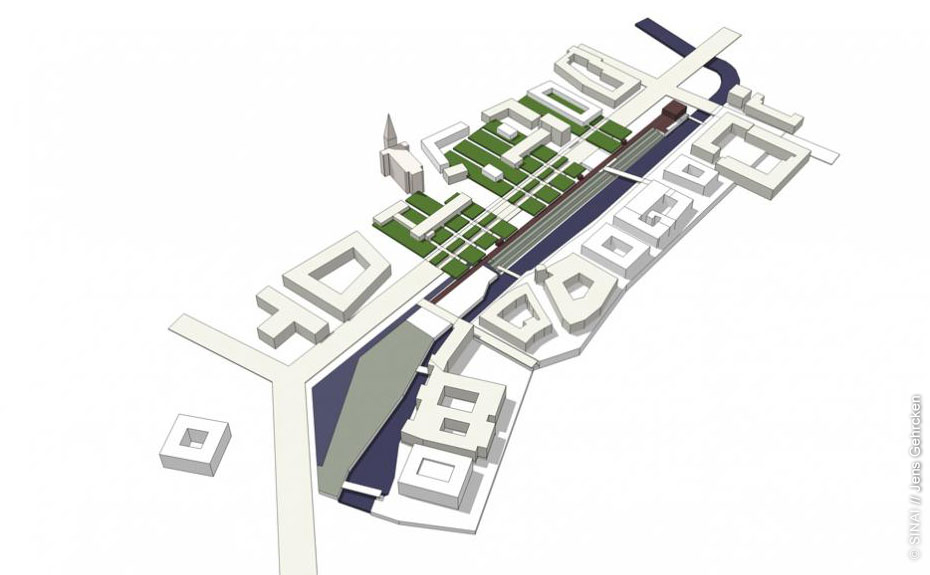
HannoverCity 2020+ // Hanover,Germany
Hanover has been deliberately altering its layout for over fifteen years in an attempt to leave behind the concrete slabs of the 1970s, reinventing itself as an attractive city offering a high quality of life. The major objective of the re-design scheme was to put people first in urban planning. Developments have been most striking along the North-South axis from Bahnhofstrasse via Kröpcke and Platz der Weltausstellung down to Markthalle, the roofed market dating back to the 1950s.
How to re-create public space in central Hanover was the subject of intense debate involving the local population, the results of which were laid out in the HannoverCity2020+ dialogue. Private initiatives came into play when ideas and support were needed to re-design Opernplatz (Opera Square) and for a facelift of Luisenstrasse.
Once the city centre redevelopment scheme is completed, other neighbourhoods will get their turn, all to achieve one major goal – to turn Hanover into an appealing city where people love to live.
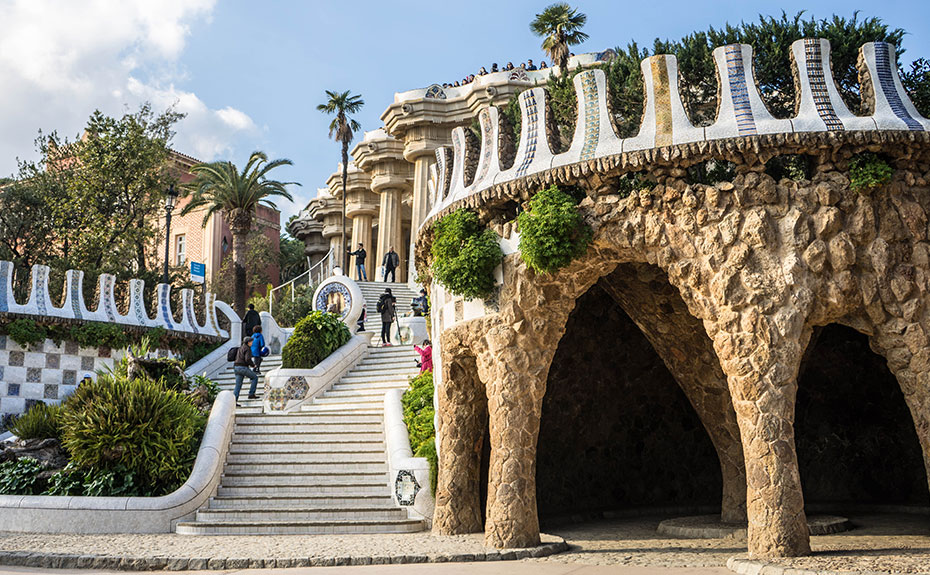
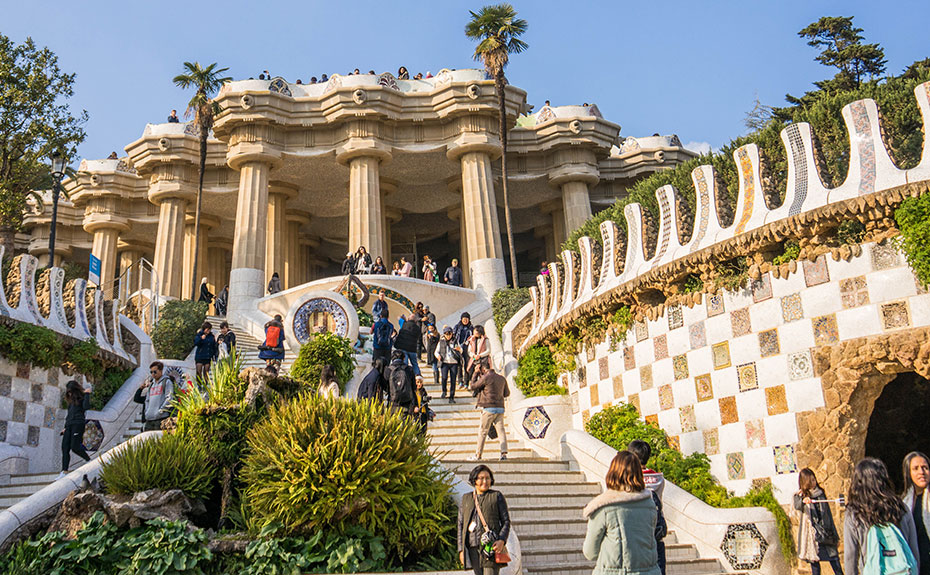
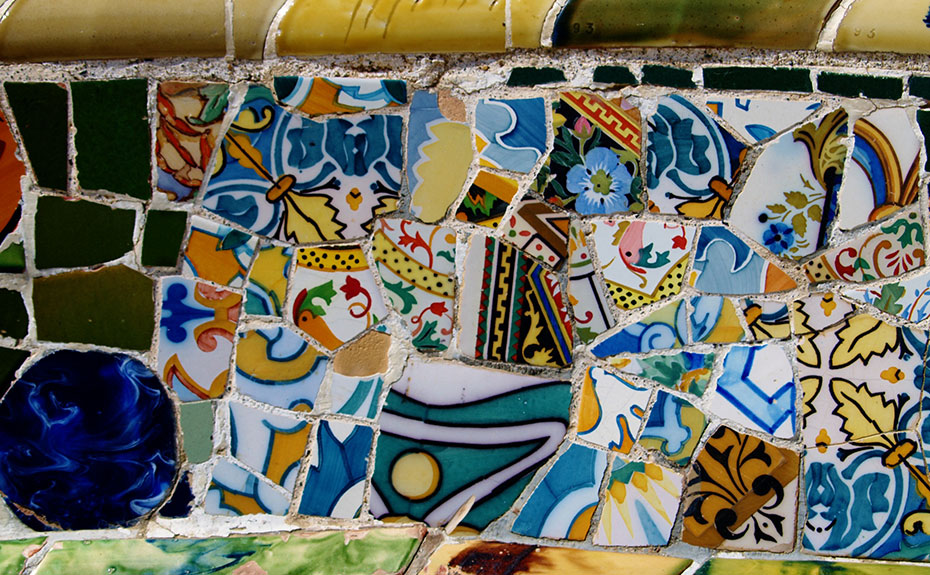
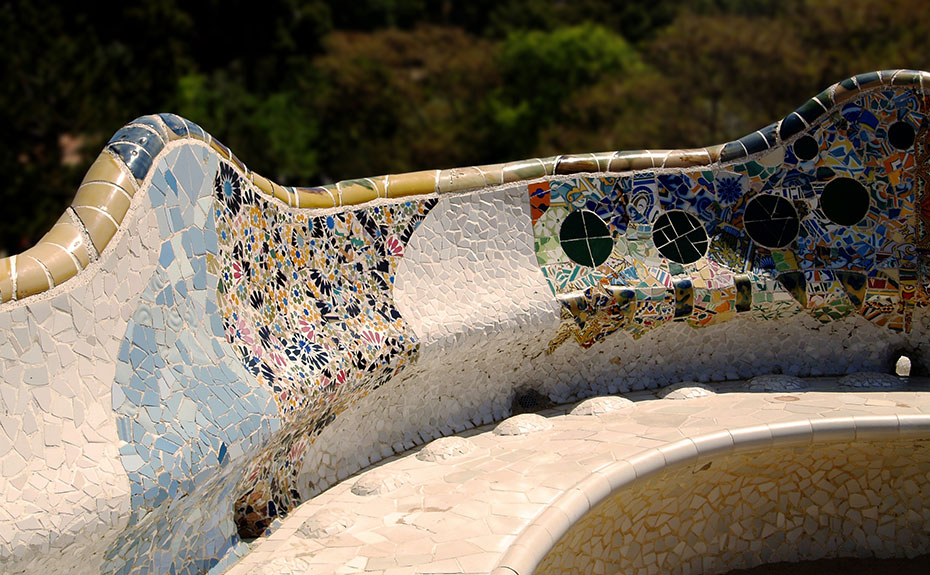
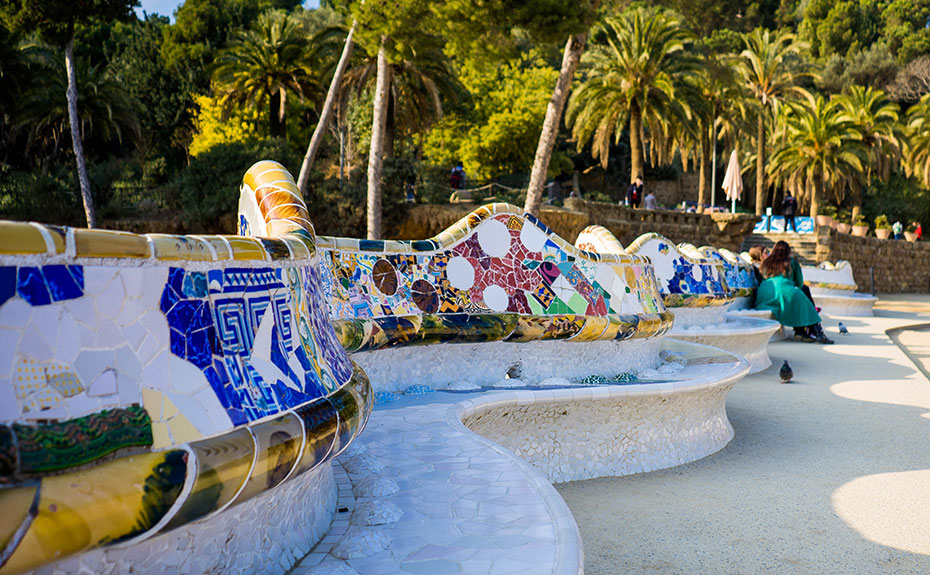
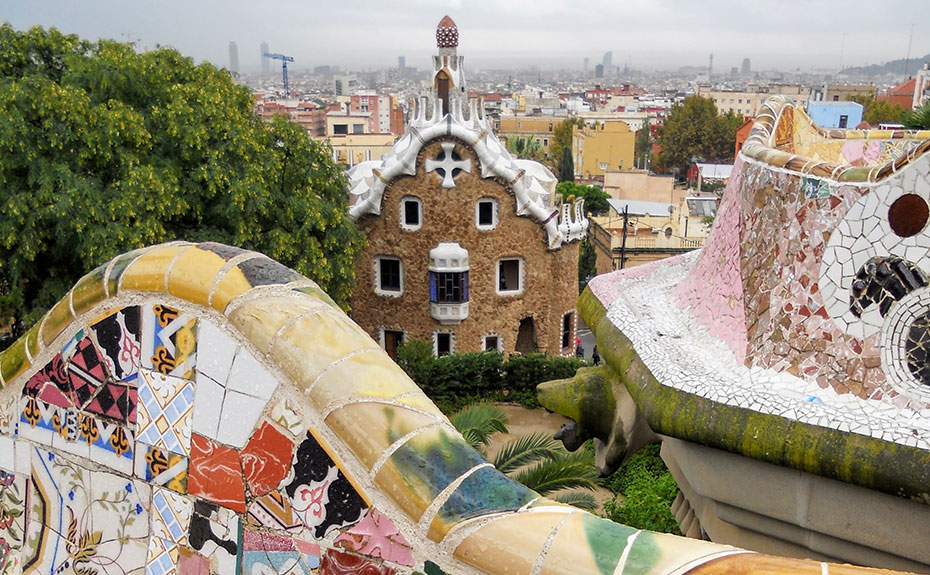
Park Güell //Barcelona, Spain
Among other sights, Barcelona is best known for Park Güell, planned by Antoni Gaudí in 1895. Gaudí’s sponsor, the industrialist Eusebi Güell, acquired the land in 1885. The park is situated on the top of a mountain ridge, offering breathtaking views of the city and the sea. Güell commissioned Gaudí to build a visionary garden city, a symbiosis of nature and residential buildings. Gaudí matched his construction plans with the hilly territory; organically shaped support walls and terraces lend this park a thrilling natural look. The materials used for building were extracted from the land itself. Due to low demand, only three villas instead of the planned sixty were eventually built but the footpaths and the extensive garden were completed to schedule. The park was officially inaugurated and opened to the public for the Universal Exposition in 1929. The fairy-tale forest and the architect’s former home, both designed by Gaudí, are open for visitors free of charge. Only the Monumental Zone featuring some of Barcelona’s most popular sights – the mosaic salamander, the serpentine bench and the market halls – charges an admission fee.
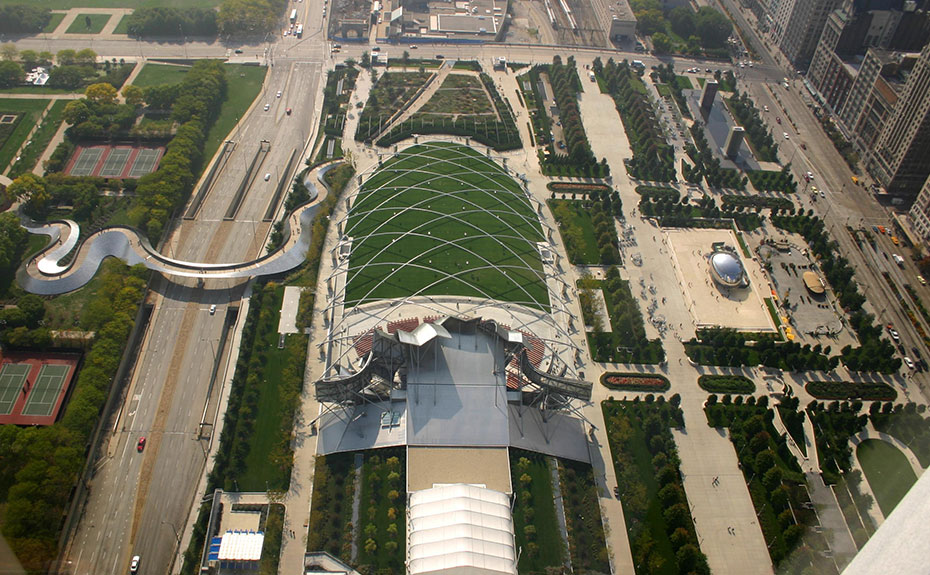
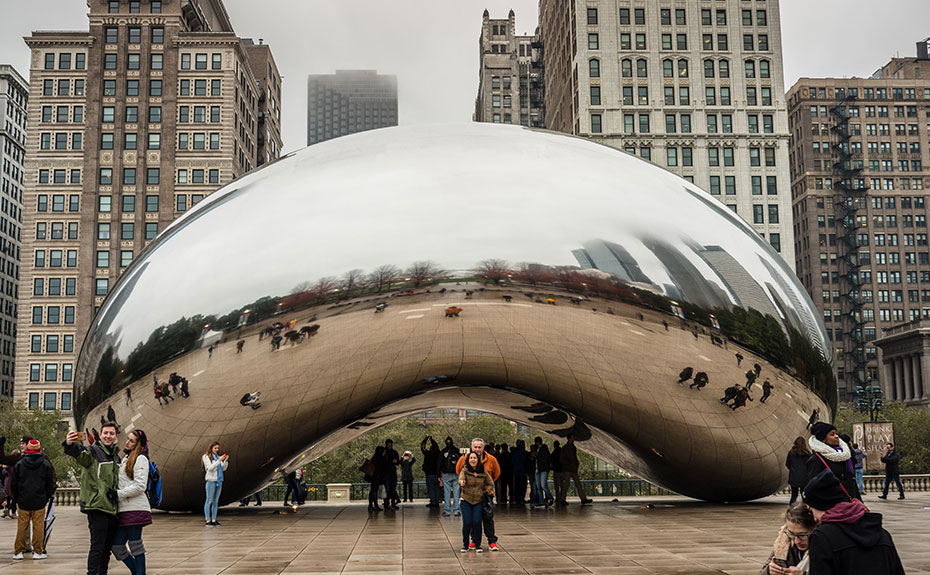
Chicago Millennium Park //Chicago (Illinois), US
Back to overview
Planned as a recreational area and built on the plot of a former marshalling yard adjacent to Grant Park, Chicago Millennium Park was opened in 2004. Millennium Park is an award-winning centre for the arts, music, architecture and landscape design. Its construction was jointly funded by the city and private investors, the latter paying for the planning, construction and operations of several attractions inside the park, which now bear their names. The master plan for the park was drafted by Skidmore, Owing & Merrill architects. For special features, the sponsors commissioned star architects like Frank Gehry and Thomas Beeby.
Admission to the park is free and it’s highly popular among families with children. In winter, an ice-skating rink is open free of charge at the McCormick Tribune Plaza. The Pritzker Pavilion – a shell-shaped concert hall developed by Frank Gehry and named after its sponsor, Jay Pritzker, whose family owns the Hyatt hotel chain – offers seating capacities for up to 4,000 people plus 7,000 on the lawn. It’s a venue for all kinds of concerts ranging from classical music to rock, for the performing arts as much as for festivals. Cloud Gate in AT&T Plaza is a remarkable steel sculpture by Anish Kapoor. Dubbed “the bean” for its shape, it consists of 168 invisibly welded stainless steel sheets with a mirror-polished surface. The sculpture is very popular as a backdrop for photos. Other highlights include the BP Pedestrian Bridge by Frank Gehry, the Lester Crown Fountain – an interactive water feature and video sculpture by Catalan artist Jaume Plensa – the Harris Theater and the Boeing Galleries, a pair of outdoor exhibition spaces. The park is perceived by the public as an extraordinary piece of well-designed, interactive public space with some new iconic features.

